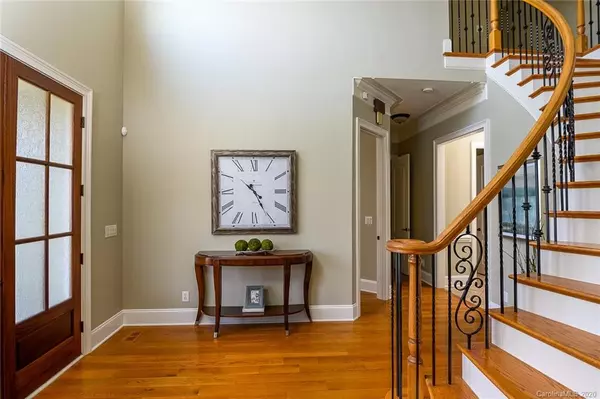For more information regarding the value of a property, please contact us for a free consultation.
1310 Venetian Way DR Waxhaw, NC 28173
Want to know what your home might be worth? Contact us for a FREE valuation!

Our team is ready to help you sell your home for the highest possible price ASAP
Key Details
Sold Price $830,000
Property Type Single Family Home
Sub Type Single Family Residence
Listing Status Sold
Purchase Type For Sale
Square Footage 5,888 sqft
Price per Sqft $140
Subdivision Providence Downs South
MLS Listing ID 3567348
Sold Date 08/13/20
Style Traditional
Bedrooms 6
Full Baths 5
Year Built 2004
Lot Size 0.632 Acres
Acres 0.632
Lot Dimensions 94x240x118x227x21
Property Description
Walk This Home With the Virtual Tour Matterport Video! Prime location in gated Providence Downs South! Top rated schools, elegant clubhouse, tennis, basketball and volleyball courts plus fantastic resort style pool with lazy river and slide provide for country club style living ideally located within minutes of Ballantyne, Blakeney, Waverly and Rea Farms. You'll love the open kitchen concept, fresh interior paint, sought after first floor guest bedroom and the ceiling details on the main level in this builder's home. In addition, tucked off the huge front porch find your private office with separate entrance! Master retreat features a luxurious bath with fireplace and an expansive custom closet with private laundry area. The top level provides a private oasis or perfect office, media room & guest bedroom. Tons of storage throughout make this home both practical and amazing! Best of all, step out to your screened porch to enjoy outdoor living overlooking the flat, fenced backyard!
Location
State NC
County Union
Interior
Interior Features Attic Walk In, Breakfast Bar, Built Ins, Kitchen Island, Open Floorplan, Pantry, Tray Ceiling, Walk-In Closet(s), Walk-In Pantry
Heating Central, Gas Hot Air Furnace
Flooring Tile, Wood
Fireplaces Type Gas Log, Great Room, Living Room
Fireplace true
Appliance Cable Prewire, Ceiling Fan(s), Gas Cooktop, Dishwasher, Disposal, Double Oven, Down Draft, Plumbed For Ice Maker, Microwave, Security System
Exterior
Exterior Feature Fence, In-Ground Irrigation
Community Features Clubhouse, Fitness Center, Gated, Outdoor Pool, Playground, Pond, Recreation Area, Sidewalks, Street Lights, Tennis Court(s), Other
Roof Type Shingle
Parking Type Attached Garage, Garage - 3 Car, Garage Door Opener
Building
Lot Description Corner Lot
Building Description Brick, 3 Story
Foundation Crawl Space
Builder Name MJM
Sewer County Sewer
Water County Water
Architectural Style Traditional
Structure Type Brick
New Construction false
Schools
Elementary Schools Marvin
Middle Schools Marvin Ridge
High Schools Marvin Ridge
Others
Acceptable Financing Cash, Conventional
Listing Terms Cash, Conventional
Special Listing Condition None
Read Less
© 2024 Listings courtesy of Canopy MLS as distributed by MLS GRID. All Rights Reserved.
Bought with David Upchurch • EXP REALTY LLC
GET MORE INFORMATION




