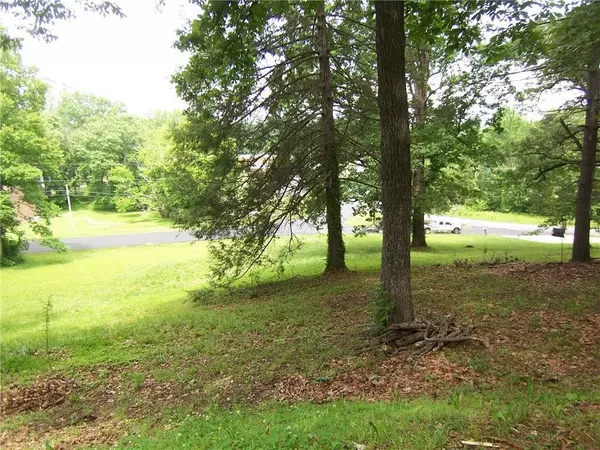For more information regarding the value of a property, please contact us for a free consultation.
840 Norwood ST SE Lenoir, NC 28645
Want to know what your home might be worth? Contact us for a FREE valuation!

Our team is ready to help you sell your home for the highest possible price ASAP
Key Details
Sold Price $110,000
Property Type Single Family Home
Sub Type Single Family Residence
Listing Status Sold
Purchase Type For Sale
Square Footage 3,064 sqft
Price per Sqft $35
MLS Listing ID 3395332
Sold Date 01/03/19
Style Other
Bedrooms 4
Full Baths 2
Year Built 1975
Lot Size 2.590 Acres
Acres 2.59
Property Description
Want a House in the city of Lenoir, but a place that feels private with a peaceful setting & room to roam on 2.59 acres? Owners are selling property "As Is", can not do any repairs, and priced below Tax Value...motivated to sell. There is lots of square footage and plenty of yard to enjoy. House needs some work & TLC but could be brought back to a charming home. Hardwood floors, spacious rooms, a very large family room. Complete New Roof with Architectural Shingles in 2007. The stairway has a unique feature...it can be disconnected and turned to face the opposite direction if needed...it is well built and sturdy. Part of the house can be sectioned off to make a private upstairs apartment for extra income. Great location: Walking distance to Mulberry Recreation Center & Broyhill Walking Park. Convenient to hospital, shopping and restaurants. Check it out, move in condition with great potential & many possibilities, you might be inspired.
Location
State NC
County Caldwell
Interior
Interior Features Basement Shop, Cable Available, Walk-In Pantry
Heating Central, Baseboard, Natural Gas, Window Unit(s)
Flooring Carpet, Wood
Fireplaces Type Family Room, Living Room
Appliance Cable Prewire, Ceiling Fan(s), Dryer, Electric Dryer Hookup, Natural Gas, Refrigerator, Washer
Exterior
Exterior Feature Deck, Gazebo, Satellite Internet Available, Wired Internet Available
Community Features None
Parking Type Attached Garage, Basement, Driveway, Garage - 2 Car, Parking Space - 4+
Building
Lot Description Green Area, Paved, Private, Rolling Slope, Sloped, Wooded
Building Description Vinyl Siding,Wood Siding, 2 Story/Basement
Foundation Basement, Basement Outside Entrance, Block, Slab, See Remarks
Sewer Public Sewer
Water Public
Architectural Style Other
Structure Type Vinyl Siding,Wood Siding
New Construction false
Schools
Elementary Schools Davenport
Middle Schools William Lenoir
High Schools Hibriten
Others
HOA Name None
Special Listing Condition None
Read Less
© 2024 Listings courtesy of Canopy MLS as distributed by MLS GRID. All Rights Reserved.
Bought with John Henderson • C Shane Cook & Associates
GET MORE INFORMATION




