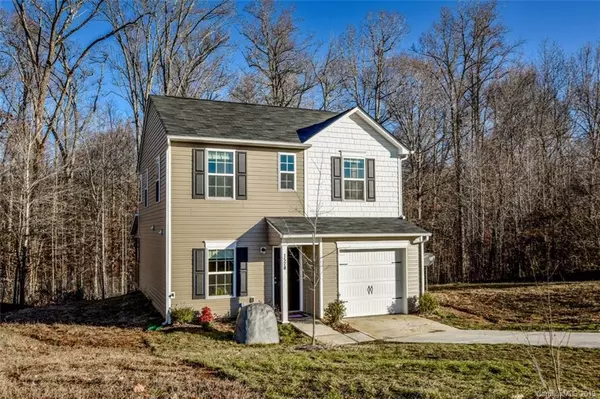For more information regarding the value of a property, please contact us for a free consultation.
1528 Keystone DR Salisbury, NC 28147
Want to know what your home might be worth? Contact us for a FREE valuation!

Our team is ready to help you sell your home for the highest possible price ASAP
Key Details
Sold Price $139,000
Property Type Single Family Home
Sub Type Single Family Residence
Listing Status Sold
Purchase Type For Sale
Square Footage 1,356 sqft
Price per Sqft $102
Subdivision Weatherstone
MLS Listing ID 3576006
Sold Date 02/07/20
Style Transitional
Bedrooms 3
Full Baths 2
Half Baths 1
Year Built 2018
Lot Size 0.260 Acres
Acres 0.26
Property Description
Welcome home! Imagine yourself in the beautiful, better than new home, enjoying the privacy of your wooded back yard and gorgeous new deck. This better than new home in Carson school district with no HOA is in move in condition! Spacious great room, 1 year old appliances, roof, HVAC, and a current termite warranty. This home even has a structural warranty that's still good for nearly nine more years. Cathedral ceilings in master, beautiful floors in kitchen and bathrooms, laundry room close to master, upscale master bath, and stainless fridge. Unbelievable features at this price!!! Home sits on over a quarter of an acre and is in a terrific location in Salisbury with a rural feel, yet so close to it all! Home backs up to a nature preserve and affords terrific backyard privacy. Deck was just permitted and was given a $17,000 value by the county. Lovely back yard with trees offers so much privacy. This is the forever home you've been waiting for!
Location
State NC
County Rowan
Interior
Interior Features Attic Other, Attic Stairs Pulldown, Cable Available, Pantry, Vaulted Ceiling
Heating Central
Flooring Carpet
Fireplace false
Appliance Cable Prewire, Ceiling Fan(s), CO Detector, Electric Cooktop, Dishwasher, Electric Dryer Hookup, Exhaust Fan, Plumbed For Ice Maker
Exterior
Community Features None
Waterfront Description None
Roof Type Composition
Parking Type Attached Garage, Garage - 1 Car
Building
Lot Description Sloped
Building Description Vinyl Siding, 2 Story
Foundation Slab
Sewer Public Sewer
Water Public
Architectural Style Transitional
Structure Type Vinyl Siding
New Construction false
Schools
Elementary Schools Knollwood
Middle Schools Southeast
High Schools Jesse Carson
Others
Acceptable Financing Cash, Conventional, FHA, VA Loan
Listing Terms Cash, Conventional, FHA, VA Loan
Special Listing Condition None
Read Less
© 2024 Listings courtesy of Canopy MLS as distributed by MLS GRID. All Rights Reserved.
Bought with Tricia Strickland • EXP Realty LLC
GET MORE INFORMATION




