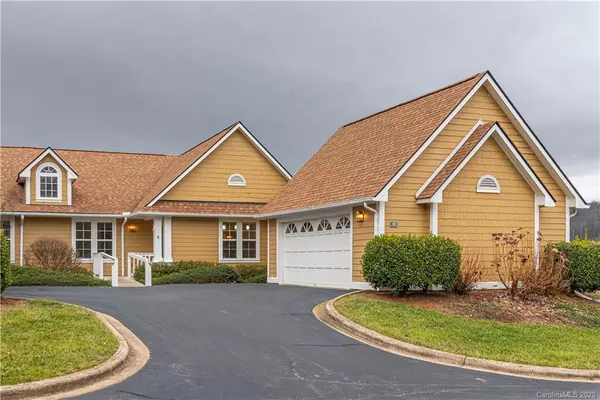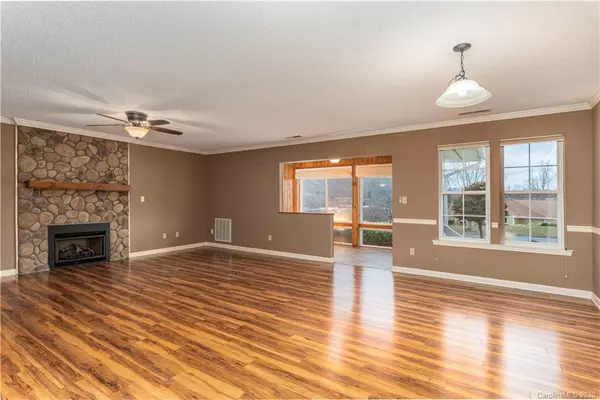For more information regarding the value of a property, please contact us for a free consultation.
2103 Hyde Park DR Asheville, NC 28806
Want to know what your home might be worth? Contact us for a FREE valuation!

Our team is ready to help you sell your home for the highest possible price ASAP
Key Details
Sold Price $277,000
Property Type Condo
Sub Type Condominium
Listing Status Sold
Purchase Type For Sale
Square Footage 1,896 sqft
Price per Sqft $146
Subdivision Biltmore Commons
MLS Listing ID 3581859
Sold Date 02/27/20
Style Arts and Crafts
Bedrooms 3
Full Baths 2
HOA Fees $339/mo
HOA Y/N 1
Year Built 1996
Property Description
Move-In Ready home located in sought after gated community of Biltmore Commons, with pool, tennis and clubhouse with exercise room. One level living with no steps at the entry and garage. Recent updates include: flooring, granite counters & backsplash, appliances, paint, light fixtures, newer HVAC 2015/2016, and more. Inviting great room features gas fireplace with stone facade, adjacent sunroom with mountain views, spacious kitchen with ample storage. Owner's suite features double closets, wood flooring and vaulted ceiling. Two large guest bedrooms, one with connecting guest bath. Two car garage with storage closets, workbench and attic. Additional parking across from the unit, and community amenities just down the hill. * Community is restricted to NO dogs. Community has a rental cap.
Location
State NC
County Buncombe
Building/Complex Name Biltmore Commons
Interior
Interior Features Attic Stairs Pulldown, Vaulted Ceiling
Heating Apollo System, Gas Water Heater, Natural Gas
Flooring Carpet, Laminate, Hardwood
Fireplaces Type Gas Log, Great Room, Gas
Fireplace true
Appliance Ceiling Fan(s), Dishwasher, Electric Dryer Hookup, Gas Dryer Hookup, Microwave, Refrigerator, Security System
Exterior
Exterior Feature Lawn Maintenance
Community Features Clubhouse, Gated, Outdoor Pool, Sidewalks, Tennis Court(s)
Roof Type Shingle
Parking Type Detached, Garage - 2 Car, Garage Door Opener
Building
Lot Description Corner Lot, End Unit, Level, Mountain View, Year Round View
Building Description Fiber Cement,Hardboard Siding, 1 Story
Foundation Crawl Space
Sewer Public Sewer
Water Public
Architectural Style Arts and Crafts
Structure Type Fiber Cement,Hardboard Siding
New Construction false
Schools
Elementary Schools Sand Hill-Venable/Enka
Middle Schools Enka
High Schools Enka
Others
HOA Name Baldwin Real Estate
Acceptable Financing Cash, Conventional
Listing Terms Cash, Conventional
Special Listing Condition None
Read Less
© 2024 Listings courtesy of Canopy MLS as distributed by MLS GRID. All Rights Reserved.
Bought with Bob Ray • Asheville Realty & Associates
GET MORE INFORMATION




