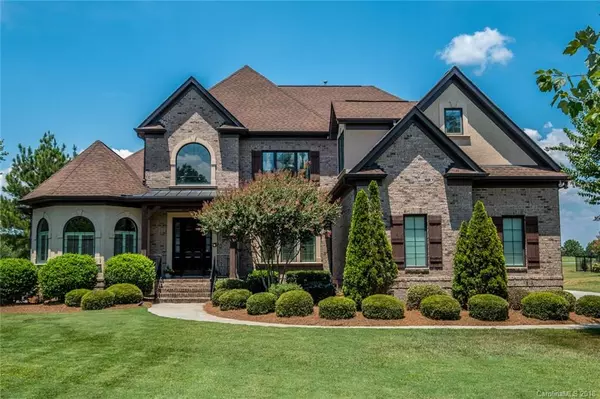For more information regarding the value of a property, please contact us for a free consultation.
3506 Out Of Bounds DR Monroe, NC 28112
Want to know what your home might be worth? Contact us for a FREE valuation!

Our team is ready to help you sell your home for the highest possible price ASAP
Key Details
Sold Price $479,000
Property Type Single Family Home
Sub Type Single Family Residence
Listing Status Sold
Purchase Type For Sale
Square Footage 4,421 sqft
Price per Sqft $108
Subdivision Stonebridge
MLS Listing ID 3408964
Sold Date 02/28/19
Style Transitional
Bedrooms 4
Full Baths 3
Half Baths 1
HOA Fees $91/mo
HOA Y/N 1
Year Built 2007
Lot Size 0.620 Acres
Acres 0.62
Property Description
Back on the market and priced for quick sale! Buyer backed out for personal reasons. This is an amazing home for an amazing price! Home warranty included for this gorgeous custom built home on the 18th tee of Stonebridge. Just 30 minutes to Charlotte and just 10 minutes to shopping areas. Get out of the hustle and bustle of the city and experience the quiet of this exclusive community while living close enough for an easy commute. Gorgeous coffered ceilings, custom cabinets, 6 ft air tub, heavy moldings, central vacuum, tankless hot water heater and MASTER DOWN are just a few of the features of this beautiful home. Why settle for less than living luxuriously? You CAN have it all!***We have received multiple offers on this property and are calling for highest and best offers to be submitted by Monday, January 7 at 5 pm.***
Location
State NC
County Union
Interior
Interior Features Attic Walk In, Built Ins, Cable Available, Garden Tub, Kitchen Island, Pantry, Tray Ceiling, Vaulted Ceiling, Walk-In Closet(s)
Heating Central, Multizone A/C, Zoned
Flooring Carpet, Tile, Wood
Fireplaces Type Gas Log, Great Room
Fireplace true
Appliance Cable Prewire, Central Vacuum, Convection Oven, Gas Cooktop, Dishwasher, Disposal, Double Oven, Down Draft, Microwave, Refrigerator
Exterior
Exterior Feature Fence, Fence, In-Ground Irrigation
Community Features Clubhouse, Golf, Pool, Recreation Area, Tennis Court(s)
Parking Type Garage - 3 Car
Building
Lot Description Near Golf Course, Water View
Building Description Stucco, 2 Story
Foundation Crawl Space
Sewer County Sewer
Water County Water
Architectural Style Transitional
Structure Type Stucco
New Construction false
Schools
Elementary Schools Western Union
Middle Schools Parkwood
High Schools Parkwood
Others
HOA Name Braesel Management Company
Acceptable Financing Cash, Conventional, VA Loan
Listing Terms Cash, Conventional, VA Loan
Special Listing Condition None
Read Less
© 2024 Listings courtesy of Canopy MLS as distributed by MLS GRID. All Rights Reserved.
Bought with James Kerr • J Kerr and Co LLC
GET MORE INFORMATION




