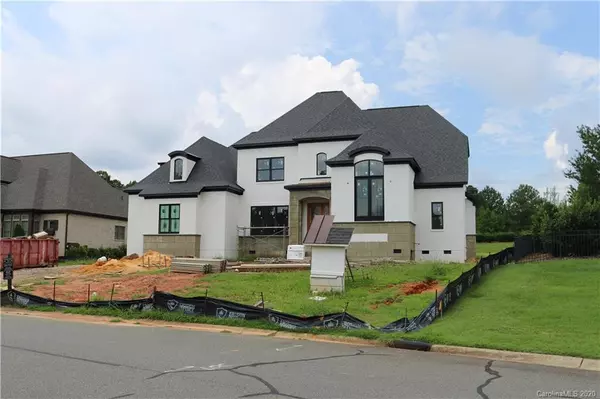For more information regarding the value of a property, please contact us for a free consultation.
1604 Funny Cide DR Waxhaw, NC 28173
Want to know what your home might be worth? Contact us for a FREE valuation!

Our team is ready to help you sell your home for the highest possible price ASAP
Key Details
Sold Price $1,225,000
Property Type Single Family Home
Sub Type Single Family Residence
Listing Status Sold
Purchase Type For Sale
Square Footage 4,846 sqft
Price per Sqft $252
Subdivision Providence Downs South
MLS Listing ID 3585558
Sold Date 01/28/21
Style French Provincial
Bedrooms 5
Full Baths 4
Half Baths 1
HOA Fees $175/ann
HOA Y/N 1
Year Built 2020
Lot Size 0.630 Acres
Acres 0.63
Property Sub-Type Single Family Residence
Property Description
NEW CONSTRUCTION IN A POPULAR UNION COUNTY'S GATED COMMUNITY & >2M HOMES! WHY BUY AN EXISTING HOME & RENOVATE?? This listing is w/a beautiful french country looks w/hard stucco, stone accent & dark windows. An open floor plan w/3 car garage, 2 story foyer & A wet bar. MASTER ON MAIN w/luxurious bath. Large family room w/TWO sliding doors to enjoy the back porch w/FIREPLACE. A CHEF'S DREAM KITCHEN W/X-L MIDDLE ISLAND. Custom cabinets to the ceiling w/soft-touch, a prep kitchen w/cabinets, dishwasher & sink. XL dining & breakfast to enjoy & entertain. Ceiling & wall details. A study room- high ceiling & Balcony for THE BOSS. A large bonus, 4 BEDS W/walk-in closets & 3 Large baths. Mudroom w-built-ins, Laundry-sink, closet & cabinets. All baths w/designer tiles. ALL closets w/built-ins. A large flat lot allows for your back yard oasis. The estimated completion date is the end of August. NEIGHBORHOOD W/AMAZING AMENITIES FOR ENTIRE FAMILY! A+ SCHOOL. SOME MEDIA IS FROM the PREVIOUS PROJECT!
Location
State NC
County Union
Interior
Interior Features Attic Other, Attic Walk In, Breakfast Bar, Kitchen Island, Open Floorplan, Pantry, Vaulted Ceiling, Walk-In Closet(s), Walk-In Pantry, Wet Bar
Heating Central, Gas Hot Air Furnace, Gas Water Heater, Heat Pump, Multizone A/C, Natural Gas
Flooring Carpet, Hardwood, Tile
Fireplaces Type Family Room
Fireplace true
Appliance Cable Prewire, Ceiling Fan(s), Gas Cooktop, Dishwasher, Disposal, Double Oven, Exhaust Fan, Plumbed For Ice Maker, Microwave, Natural Gas
Laundry Main Level
Exterior
Community Features Clubhouse, Fitness Center, Gated, Outdoor Pool, Playground, Recreation Area, Sidewalks, Street Lights, Tennis Court(s), Walking Trails, Other
Roof Type Shingle
Street Surface Concrete
Building
Lot Description Wooded
Building Description Stucco,Shingle Siding,Stone,Other, 2 Story
Foundation Crawl Space
Builder Name Cyras Custom Homes
Sewer County Sewer
Water County Water
Architectural Style French Provincial
Structure Type Stucco,Shingle Siding,Stone,Other
New Construction true
Schools
Elementary Schools Marvin
Middle Schools Marvin Ridge
High Schools Marvin Ridge
Others
HOA Name First Residential
Special Listing Condition None
Read Less
© 2025 Listings courtesy of Canopy MLS as distributed by MLS GRID. All Rights Reserved.
Bought with Amy Ballard • Better Homes and Gardens Real Estate Paracle



