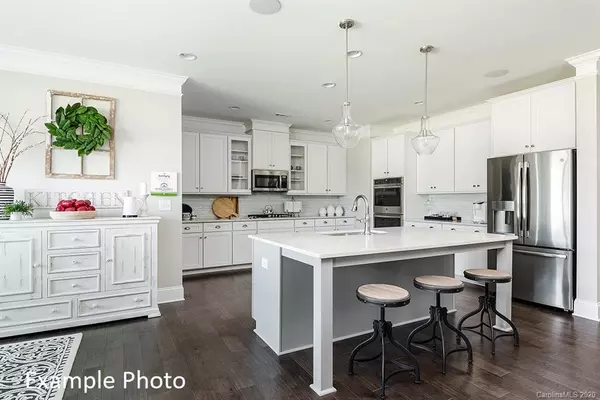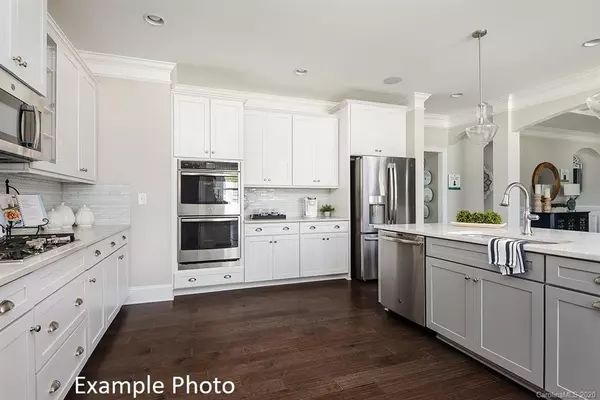For more information regarding the value of a property, please contact us for a free consultation.
9001 Raven Top DR #44 Mint Hill, NC 28227
Want to know what your home might be worth? Contact us for a FREE valuation!

Our team is ready to help you sell your home for the highest possible price ASAP
Key Details
Sold Price $475,000
Property Type Single Family Home
Sub Type Single Family Residence
Listing Status Sold
Purchase Type For Sale
Square Footage 4,043 sqft
Price per Sqft $117
Subdivision Summerwood
MLS Listing ID 3587924
Sold Date 05/22/20
Style Traditional,Transitional
Bedrooms 5
Full Baths 4
Half Baths 1
Construction Status Under Construction
HOA Fees $54/ann
HOA Y/N 1
Abv Grd Liv Area 4,043
Year Built 2020
Lot Size 0.295 Acres
Acres 0.295
Lot Dimensions 78x158x110x154
Property Description
You will see why this is one of our best-selling floor plans, it has it all. Very open home for living & entertaining. The kitchen is the heart of the home & this home has that in mind. Beautiful custom looking design features including quartz countertops Echelon white cabinets in the gourmet chef’s kitchen w/ stainless steel appliances, wall ovens & gas cooktop - quartz countertops w/ slate cabinets in baths. Beautiful & durable LVP on most of the first floor, beautiful stone fireplace. Deluxe owner’s suite w/ sitting room and spacious owner’s bath. First floor guest SUITE! Obvious thought to detail & quality show well throughout this home. Lots of extras at a great value! Step out on the screened porch & enjoy outdoor living w/ a wooded view, privacy that is hard to find! Low HERS score, radiant barrier sheathing, and tankless water heater for your comfort & efficiency. Nothing missing in this NEW home w/ great features & value…and it is in the desirable Summerwood Community!
Location
State NC
County Mecklenburg
Zoning R
Rooms
Main Level Bedrooms 1
Interior
Interior Features Attic Stairs Pulldown, Breakfast Bar, Cable Prewire, Garden Tub, Kitchen Island, Open Floorplan, Pantry, Tray Ceiling(s), Vaulted Ceiling(s), Walk-In Closet(s), Walk-In Pantry
Heating Central, Forced Air, Natural Gas
Cooling Ceiling Fan(s)
Flooring Carpet, Laminate, Tile
Fireplaces Type Family Room, Gas Log, Gas Vented
Fireplace true
Appliance Dishwasher, Disposal, Double Oven, Exhaust Fan, Gas Cooktop, Low Flow Fixtures, Microwave, Plumbed For Ice Maker, Self Cleaning Oven, Tankless Water Heater, Wall Oven
Exterior
Garage Spaces 2.0
Community Features Outdoor Pool, Playground, Pond, Sidewalks, Street Lights, Walking Trails
Roof Type Shingle
Parking Type Attached Garage
Garage true
Building
Foundation Slab
Builder Name Essex Homes
Sewer Public Sewer
Water City
Architectural Style Traditional, Transitional
Level or Stories Two
Structure Type Fiber Cement,Stone Veneer
New Construction true
Construction Status Under Construction
Schools
Elementary Schools Bain
Middle Schools Mint Hill
High Schools Independence
Others
HOA Name Braesael Mgmt
Acceptable Financing Cash, Conventional
Listing Terms Cash, Conventional
Special Listing Condition None
Read Less
© 2024 Listings courtesy of Canopy MLS as distributed by MLS GRID. All Rights Reserved.
Bought with Liz Partee • Helen Adams Realty
GET MORE INFORMATION




