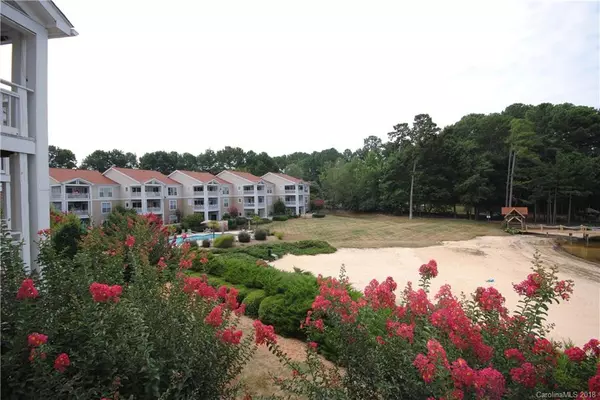For more information regarding the value of a property, please contact us for a free consultation.
17811 Half Moon LN #E Cornelius, NC 28031
Want to know what your home might be worth? Contact us for a FREE valuation!

Our team is ready to help you sell your home for the highest possible price ASAP
Key Details
Sold Price $300,000
Property Type Condo
Sub Type Condo/Townhouse
Listing Status Sold
Purchase Type For Sale
Square Footage 1,168 sqft
Price per Sqft $256
Subdivision Kings Pointe
MLS Listing ID 3415015
Sold Date 12/27/18
Style Contemporary
Bedrooms 2
Full Baths 2
HOA Fees $272/mo
HOA Y/N 1
Year Built 1995
Property Description
Gorgeous views of Lake Norman from your balcony! Residents of Half Moon Bay enjoy a pool, day dock, sandy beach, community garden, sits next to a marina, picnic tables, volleyball court, walking trails. Close to Robbins Park, Birkdale Village Shopping, Jetton Park. Kitchen updated: blonde cabinets, long handle hardware for cabinets, 5 burner gas cooktop, high quality & neutral colored granite countertops. Tile floor in all areas except bedrooms, guest bathroom full updated with tile shower with seamless door, gas log fireplace in great room area. In both bedrooms: Closets upfitted with white organizer system shelving, racks, shoe storagE. Plantation shutters, neutral carpet, ceiling fans in both bedrooms. Nearby Morningstar Marina offers wet slips & dry storage for boats. Water heater replaced in 2014, upgraded HVAC in 2013 (replaced evaporator coil, circuit board, outdoor condenser unit, programmable thermostat). $2000 for PAINTING ALLOWANCE OR $2000 for CLOSING COSTS offered.
Location
State NC
County Mecklenburg
Building/Complex Name Half Moon Bay
Interior
Interior Features Built Ins, Open Floorplan, Split Bedroom
Heating Central
Flooring Carpet, Tile
Fireplaces Type Gas Log, Great Room
Fireplace true
Appliance Cable Prewire, Ceiling Fan(s), Gas Cooktop, Dishwasher, Disposal
Exterior
Community Features Dock/Pier, Lake, Pool, Recreation Area, Sidewalks, Tennis Court(s), Walking Trails
Parking Type Assigned
Building
Lot Description Waterfront, Year Round View
Building Description Stucco,Hardboard Siding,Vinyl Siding,Wood Siding, Mid-Rise
Foundation Slab
Sewer Public Sewer
Water Public
Architectural Style Contemporary
Structure Type Stucco,Hardboard Siding,Vinyl Siding,Wood Siding
New Construction false
Schools
Elementary Schools J V Washam
Middle Schools Bailey
High Schools William Amos Hough
Others
HOA Name Mainstreet Management
Acceptable Financing Cash, Conventional, FHA
Listing Terms Cash, Conventional, FHA
Special Listing Condition None
Read Less
© 2024 Listings courtesy of Canopy MLS as distributed by MLS GRID. All Rights Reserved.
Bought with Justin Boston • Providence Realty Partners, LLC
GET MORE INFORMATION




