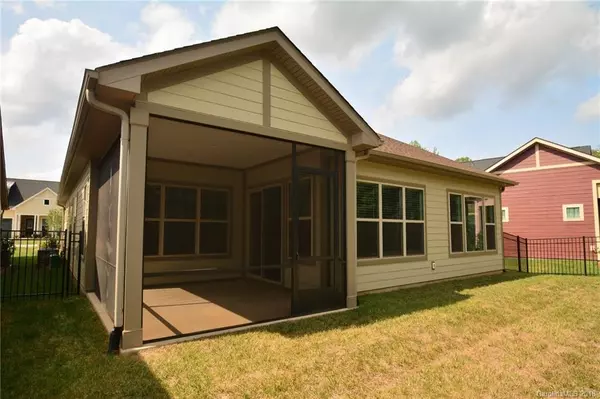For more information regarding the value of a property, please contact us for a free consultation.
496 Granite Lake CT Denver, NC 28037
Want to know what your home might be worth? Contact us for a FREE valuation!

Our team is ready to help you sell your home for the highest possible price ASAP
Key Details
Sold Price $370,000
Property Type Single Family Home
Sub Type Single Family Residence
Listing Status Sold
Purchase Type For Sale
Square Footage 1,726 sqft
Price per Sqft $214
Subdivision Trilogy Lake Norman
MLS Listing ID 3415607
Sold Date 01/28/19
Style Ranch
Bedrooms 2
Full Baths 2
HOA Fees $330/mo
HOA Y/N 1
Abv Grd Liv Area 1,726
Year Built 2016
Lot Size 6,098 Sqft
Acres 0.14
Property Description
Luxury Living at 55+ upscale resort style community-Trilogy Lake Norman! Don't want the hassle of building-your reward is buying the popular Graham Plan that will cost significantly less then building in the new section. Beautiful premium home site, incredibly private lot, rear backs up to beautiful trees with fence and irrigation. Open floor plan featuring main level living with generous Master with en-suite bath with large closet, upgraded kitchen with soft close drawers and beautiful granite counter tops, Engineered hardwood floors,10 ft ceilings thru out, fireplace in Family Room, office, 2 car garage, Large front porch and screened back porch. Perfect location, walk to your 5 star Resort Style Club with Restaurant in the cul de-sac, Indoor Pool, Activities, Art Studio, Exercise Facility and so much more, HOA includes membership to Freedom Boat Club, Ready for an Offer!
Location
State NC
County Lincoln
Zoning PD-R
Rooms
Main Level Bedrooms 2
Interior
Interior Features Breakfast Bar, Garden Tub, Kitchen Island, Open Floorplan, Walk-In Closet(s)
Heating Central, Natural Gas
Cooling Ceiling Fan(s)
Flooring Carpet, Hardwood, Tile
Fireplaces Type Gas Log, Great Room
Fireplace true
Appliance Dishwasher, Disposal, Electric Oven, Electric Range, Gas Water Heater, Microwave, Refrigerator
Exterior
Exterior Feature In-Ground Irrigation, Lawn Maintenance
Garage Spaces 2.0
Fence Fenced
Community Features Fifty Five and Older, Clubhouse, Dog Park, Fitness Center, Gated, Hot Tub, Outdoor Pool, Sidewalks, Street Lights, Tennis Court(s), Walking Trails, Other
Roof Type Shingle
Parking Type Attached Garage, Garage Door Opener
Garage true
Building
Lot Description Level, Private
Foundation Slab
Builder Name Shea Homes
Sewer County Sewer
Water County Water
Architectural Style Ranch
Level or Stories One
Structure Type Fiber Cement
New Construction false
Schools
Elementary Schools Catawba Springs
Middle Schools East Lincoln
High Schools East Lincoln
Others
HOA Name AAM Mgmt
Senior Community true
Acceptable Financing Cash, Conventional, FHA, VA Loan
Listing Terms Cash, Conventional, FHA, VA Loan
Special Listing Condition None
Read Less
© 2024 Listings courtesy of Canopy MLS as distributed by MLS GRID. All Rights Reserved.
Bought with Jeff Prescott • Coldwell Banker Residential Brokerage
GET MORE INFORMATION




