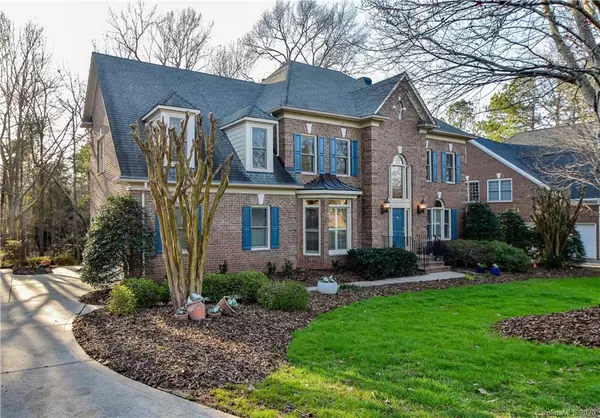For more information regarding the value of a property, please contact us for a free consultation.
10821 Coyle CIR Charlotte, NC 28277
Want to know what your home might be worth? Contact us for a FREE valuation!

Our team is ready to help you sell your home for the highest possible price ASAP
Key Details
Sold Price $655,000
Property Type Single Family Home
Sub Type Single Family Residence
Listing Status Sold
Purchase Type For Sale
Square Footage 3,471 sqft
Price per Sqft $188
Subdivision Ballantyne Country Club
MLS Listing ID 3587949
Sold Date 06/16/20
Style Traditional
Bedrooms 4
Full Baths 3
Half Baths 1
HOA Fees $57
HOA Y/N 1
Year Built 1997
Lot Size 0.360 Acres
Acres 0.36
Lot Dimensions 123x153x98x156
Property Description
VACANT! Beautifully remodeled all brick estate home in desirable Ballantyne Country Club. Fully remodeled in 2020 and has tons of character! Bright 2 story foyer opens into dinning room and sitting room/office. Features a fireplace in the family room and master bedroom. Kitchen has white cabinetry, granite counter tops and a center island with gas stove. Home has butler's pantry and spacious walk in pantry. S/S appliances, recess lighting and double ovens. Kitchen is open to family room. Spacious master w/ tray ceiling and large walk-in closet. Improvements include: fresh paint throughout, BEAUTIFUL refinished hardwood floors with new wood floor registers, NEW carpet. Updated vanities w/ quartz and marble in all baths. NEW light fixtures in entryway, dinning room and master bath. Home features a large garage with plenty of storage. Private backyard w/ NEW mulch and new landscaping. Across from pool, tennis courts and park. Top rated schools! 1 mile to Hwy 485 and close to everything!
Location
State NC
County Mecklenburg
Interior
Interior Features Attic Stairs Pulldown, Breakfast Bar, Garden Tub, Kitchen Island, Open Floorplan, Tray Ceiling, Walk-In Closet(s), Walk-In Pantry
Heating Central, Gas Hot Air Furnace, Multizone A/C
Flooring Carpet, Tile, Wood
Fireplaces Type Family Room, Gas Log, Vented, Master Bedroom, Gas
Fireplace true
Appliance Cable Prewire, Ceiling Fan(s), CO Detector, Gas Cooktop, Dishwasher, Disposal, Double Oven, Dryer, Exhaust Fan, Intercom, Refrigerator, Security System, Wall Oven, Washer
Exterior
Exterior Feature Fire Pit, In-Ground Irrigation
Community Features Cabana, Clubhouse, Dog Park, Fitness Center, Golf, Outdoor Pool, Playground, Pond, Recreation Area, Security, Sidewalks, Street Lights, Tennis Court(s), Walking Trails
Roof Type Shingle
Parking Type Attached Garage, Garage - 2 Car
Building
Lot Description Wooded
Building Description Brick, 2 Story
Foundation Crawl Space
Sewer Public Sewer
Water Public
Architectural Style Traditional
Structure Type Brick
New Construction false
Schools
Elementary Schools Ballantyne
Middle Schools Community House
High Schools Ardrey Kell
Others
HOA Name First Service Residential
Acceptable Financing Cash, Conventional
Listing Terms Cash, Conventional
Special Listing Condition None
Read Less
© 2024 Listings courtesy of Canopy MLS as distributed by MLS GRID. All Rights Reserved.
Bought with Christine Hotham • Helen Adams Realty
GET MORE INFORMATION




