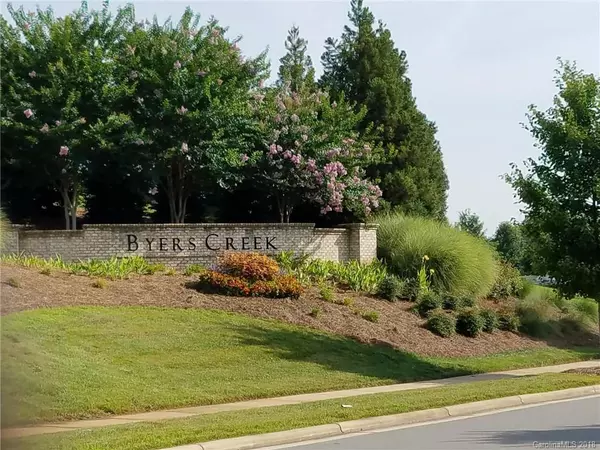For more information regarding the value of a property, please contact us for a free consultation.
114 Creekside Crossing LN #198 Mooresville, NC 28117
Want to know what your home might be worth? Contact us for a FREE valuation!

Our team is ready to help you sell your home for the highest possible price ASAP
Key Details
Sold Price $335,000
Property Type Single Family Home
Sub Type Single Family Residence
Listing Status Sold
Purchase Type For Sale
Square Footage 3,743 sqft
Price per Sqft $89
Subdivision Byers Creek
MLS Listing ID 3409072
Sold Date 04/03/19
Style Traditional
Bedrooms 6
Full Baths 4
HOA Fees $54/ann
HOA Y/N 1
Year Built 2018
Lot Size 6,098 Sqft
Acres 0.14
Lot Dimensions 48x121x55x124
Property Description
FINISHED WALKOUT BASEMENT with 6th bedroom and 4th bath, Move in Ready February. Covered porch on deck overlooks large common area in backyard. Front covered balcony. Guest Suite on main with full bath. Formal dining room/Study with tray ceiling. Gourmet gas Kitchen with large island, walk in pantry open to Great Room with cozy fireplace. Enjoy great backyard view of common area, while sitting on backyard deck with covered porch. All Hardwoods on main floor and stair to second floor. Large owner's suite remains private in rear of home with extra windows offering natural light flowing to Luxury owner's suite bath and huge closets. Upstairs Game Room, 3 secondary bedrooms with double vanity full bath. Walking distance to community pool. Current incentive is $7,500 closing costs with Eagle Home Mortgage.
Location
State NC
County Iredell
Interior
Interior Features Attic Stairs Pulldown, Cable Available, Garden Tub, Kitchen Island, Open Floorplan, Tray Ceiling, Walk-In Closet(s), Walk-In Pantry
Heating Central
Flooring Carpet, Hardwood, Tile
Fireplaces Type Vented, Great Room
Fireplace true
Appliance Cable Prewire, CO Detector, Gas Cooktop, Dishwasher, Disposal, Electric Dryer Hookup, Plumbed For Ice Maker, Microwave, Self Cleaning Oven, Wall Oven
Exterior
Community Features Playground, Pool
Building
Lot Description Green Area
Building Description Fiber Cement,Hardboard Siding,Stone Veneer, 2 Story/Basement
Foundation Slab
Builder Name Lennar
Sewer Public Sewer
Water Public
Architectural Style Traditional
Structure Type Fiber Cement,Hardboard Siding,Stone Veneer
New Construction true
Schools
Elementary Schools Lakeshore
Middle Schools Lakeshore
High Schools Lake Norman
Others
HOA Name Hawthorne
Acceptable Financing Cash, Conventional, VA Loan
Listing Terms Cash, Conventional, VA Loan
Special Listing Condition None
Read Less
© 2024 Listings courtesy of Canopy MLS as distributed by MLS GRID. All Rights Reserved.
Bought with Evelyn Vargas • Lennar Sales Corp



