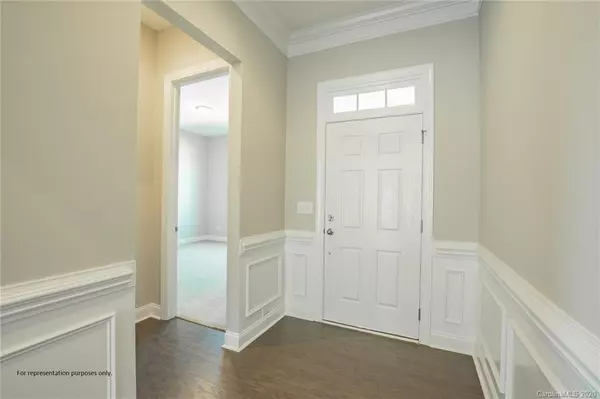For more information regarding the value of a property, please contact us for a free consultation.
1700 Top Flight DR #852 Indian Trail, NC 28079
Want to know what your home might be worth? Contact us for a FREE valuation!

Our team is ready to help you sell your home for the highest possible price ASAP
Key Details
Sold Price $349,990
Property Type Single Family Home
Sub Type Single Family Residence
Listing Status Sold
Purchase Type For Sale
Square Footage 2,762 sqft
Price per Sqft $126
Subdivision Bonterra
MLS Listing ID 3596498
Sold Date 11/19/20
Style Arts and Crafts,Ranch
Bedrooms 3
Full Baths 3
Half Baths 1
HOA Fees $78/mo
HOA Y/N 1
Year Built 2019
Lot Size 6,751 Sqft
Acres 0.155
Property Description
This popular open ranch floorplan offers 9 ft ceilings & 8 ft doors on the 1st level. The kitchen has 42" white cabinets, gray quartz countertops, herringbone tile backsplash, built in double wall oven & gas cooktop. Large island makes a great space for a quick dinner & plenty of room for people to gather. Kitchen opens to informal dining & family. Private study located off the family room, this home even has a powder room! Owners bath is spa inspired w/ hexagon tile details. Putting away laundry is breeze when your laundry room is connected to your spacious closet! Keep organized with the drop zone located by owners entry. Upstairs provides great space for game night & has another guest suite with full bath. Oversized garage & covered front porch complete this Craftsman style home! Square Footage is based on plans & blue prints.
Our models, sales centers & showcase homes are currently open BY APPOINTMENT ONLY. Please contact listing agent for more information or to schedule a tour.
Location
State NC
County Union
Interior
Interior Features Attic Stairs Pulldown, Kitchen Island, Open Floorplan, Pantry, Tray Ceiling, Walk-In Closet(s)
Heating Central, ENERGY STAR Qualified Equipment, Fresh Air Ventilation, Gas Hot Air Furnace, Multizone A/C, Zoned
Flooring Carpet, Hardwood, Tile
Fireplaces Type Family Room, Vented
Fireplace true
Appliance Cable Prewire, CO Detector, Disposal, Electric Dryer Hookup, Exhaust Fan, ENERGY STAR Qualified Dishwasher, ENERGY STAR Qualified Light Fixtures, Gas Oven, Gas Range, Plumbed For Ice Maker, Microwave, Self Cleaning Oven
Exterior
Exterior Feature In-Ground Irrigation
Community Features Clubhouse, Equestrian Facilities, Equestrian Trails, Fitness Center, Outdoor Pool, Playground, Pond, Recreation Area, Sidewalks, Street Lights, Tennis Court(s), Walking Trails
Roof Type Shingle
Parking Type Attached Garage, Driveway, Garage - 2 Car, Garage Door Opener
Building
Building Description Hardboard Siding,Stone Veneer, 1.5 Story
Foundation Slab
Builder Name Taylor Morrison
Sewer County Sewer
Water County Water
Architectural Style Arts and Crafts, Ranch
Structure Type Hardboard Siding,Stone Veneer
New Construction true
Schools
Elementary Schools Poplin
Middle Schools Porter Ridge
High Schools Porter Ridge
Others
HOA Name Henderson Properties
Acceptable Financing Cash, Conventional, FHA, VA Loan, Other
Listing Terms Cash, Conventional, FHA, VA Loan, Other
Special Listing Condition None
Read Less
© 2024 Listings courtesy of Canopy MLS as distributed by MLS GRID. All Rights Reserved.
Bought with Jeannine Beert • Allen Tate Gastonia
GET MORE INFORMATION




