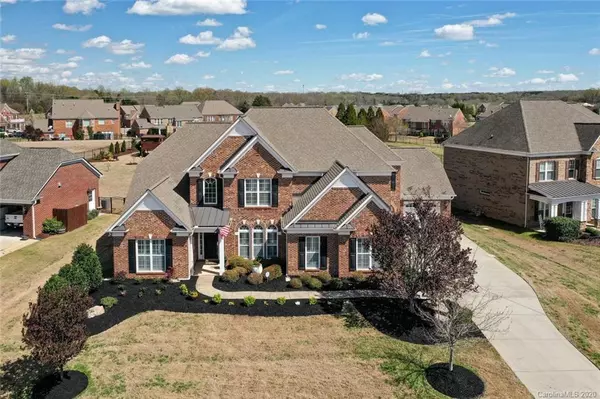For more information regarding the value of a property, please contact us for a free consultation.
10003 Chimney DR Waxhaw, NC 28173
Want to know what your home might be worth? Contact us for a FREE valuation!

Our team is ready to help you sell your home for the highest possible price ASAP
Key Details
Sold Price $607,000
Property Type Single Family Home
Sub Type Single Family Residence
Listing Status Sold
Purchase Type For Sale
Square Footage 3,986 sqft
Price per Sqft $152
Subdivision The Chimneys Of Marvin
MLS Listing ID 3603752
Sold Date 06/01/20
Style Transitional
Bedrooms 5
Full Baths 4
Half Baths 1
Construction Status Completed
HOA Fees $115/qua
HOA Y/N 1
Abv Grd Liv Area 3,986
Year Built 2008
Lot Size 0.500 Acres
Acres 0.5
Lot Dimensions 71x285x36x287x47
Property Description
We can show this property virtually call me! The charm of the neighborhood. Gorgeous full brick with flat fenced in yard. Move in ready 5BR/5 bath home in popular Chimneys of Marvin. 3 car garage updated throughout, fresh paint, new carpet upstairs bedrooms, closets all have organizers. Kitchen is the heart of the home and this one is open to sunny keeping area with built-in entertainment cabinet and fireplace plus separate breakfast area, cooks dream gas cooktop, white cabinets, granite countertops, stainless steel appliances, walk-in pantry and large kitchen island. 2 story Great Room with vaulted ceiling and fireplace. Master Bedroom on main level. Eng. Hardwoods on all of main. 4 secondary bedrooms up with private en-suites. Home sits on half-acre lot. Gorgeous custom patio with pergola, built-in fireplace, dining area, full bar and grill. Big walk-in attic space. Community amenities include 3 pools, tennis courts, volleyball, basketball, playground, fitness center and more.
Location
State NC
County Union
Zoning RES
Rooms
Main Level Bedrooms 1
Interior
Interior Features Attic Walk In, Cable Prewire, Kitchen Island, Vaulted Ceiling(s), Walk-In Closet(s), Walk-In Pantry
Heating Central, Forced Air, Natural Gas
Cooling Ceiling Fan(s)
Flooring Carpet, Hardwood, Tile, Wood
Fireplaces Type Great Room, Kitchen, Outside
Fireplace true
Appliance Dishwasher, Disposal, Double Oven, Exhaust Fan, Gas Cooktop, Gas Water Heater, Microwave, Self Cleaning Oven, Wall Oven
Exterior
Garage Spaces 3.0
Fence Fenced
Community Features Clubhouse, Fitness Center, Outdoor Pool, Playground, Pond, Sidewalks, Street Lights, Tennis Court(s)
Utilities Available Gas
Roof Type Shingle
Garage true
Building
Lot Description Level
Foundation Slab
Builder Name Pulte
Sewer County Sewer
Water County Water
Architectural Style Transitional
Level or Stories Two
Structure Type Brick Full
New Construction false
Construction Status Completed
Schools
Elementary Schools Sandy Ridge
Middle Schools Marvin Ridge
High Schools Marvin Ridge
Others
HOA Name Hawthorne Management
Restrictions Architectural Review,Subdivision
Acceptable Financing Cash, Conventional, FHA
Listing Terms Cash, Conventional, FHA
Special Listing Condition None
Read Less
© 2024 Listings courtesy of Canopy MLS as distributed by MLS GRID. All Rights Reserved.
Bought with Kelly Farfour • Wilkinson ERA Real Estate
GET MORE INFORMATION




