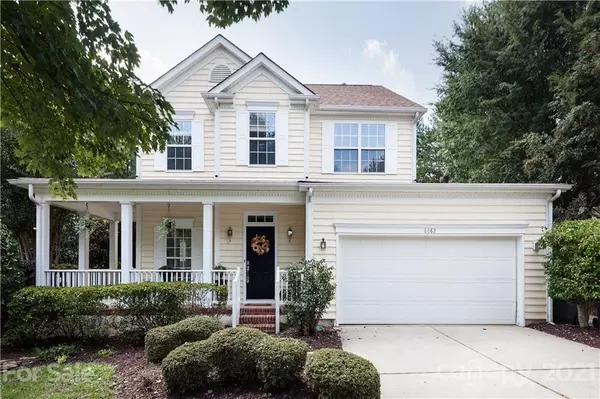For more information regarding the value of a property, please contact us for a free consultation.
8682 Brook Glen LN #29 Huntersville, NC 28078
Want to know what your home might be worth? Contact us for a FREE valuation!

Our team is ready to help you sell your home for the highest possible price ASAP
Key Details
Sold Price $285,000
Property Type Single Family Home
Sub Type Single Family Residence
Listing Status Sold
Purchase Type For Sale
Square Footage 1,806 sqft
Price per Sqft $157
Subdivision Birkglen
MLS Listing ID 3437195
Sold Date 03/14/19
Style Traditional,Transitional
Bedrooms 3
Full Baths 2
Half Baths 1
Construction Status Completed
HOA Fees $12
HOA Y/N 1
Abv Grd Liv Area 1,806
Year Built 2000
Lot Size 0.400 Acres
Acres 0.4
Lot Dimensions 31x179x253x118
Property Description
Zillow Value is $297,756, List Price is $293,000! Walk To Birkdale Golf & Village. Desirable cul de sac location near shopping, restaurants, movies. Can be sold Furnished. New roof w/warranty, dishwasher 2017. New hvac, new garberator, interior paint, carpet 2018. Relax on Rocking Chair front porch. Enter to beautiful hardwoods on entire main level. Brand new carpet on stairs and 2nd floor. Neutral fresh paint on clean walls. Awesome closets. Washer Dryer Fridge and all Furnishings available with acceptable offer. Stainless, granite, back splash, walk in pantry. Master ensuite with awesome private bath, double walk in closets. 2 Additional spacious bedrooms. Privacy in the back yard is amazing,extends past park bench. Huge private lots in the culdesac. Low HOA fee's. Easy to maintain exterior siding. 2 Miles to I-77. Less than 2 miles to Lake Norman access in Blythe Landing. Excellent opportunity to be in Birkdale Area. Excellent Schools, Shopping & Local Amenities.
Location
State NC
County Mecklenburg
Zoning NR
Interior
Interior Features Built-in Features, Cable Prewire, Garden Tub, Kitchen Island, Walk-In Closet(s), Walk-In Pantry
Heating Central, Forced Air, Natural Gas
Cooling Ceiling Fan(s)
Flooring Carpet, Hardwood, Vinyl
Fireplaces Type Family Room
Fireplace true
Appliance Dishwasher, Disposal, Dryer, Gas Water Heater, Microwave, Oven, Plumbed For Ice Maker, Refrigerator, Self Cleaning Oven, Washer
Exterior
Exterior Feature In-Ground Irrigation
Garage Spaces 2.0
Community Features Recreation Area, Sidewalks, Street Lights
Utilities Available Cable Available
Waterfront Description None
Roof Type Composition
Parking Type Driveway, Attached Garage, Garage Door Opener
Garage true
Building
Lot Description Cul-De-Sac, Level, Paved, Wooded
Foundation Crawl Space
Builder Name Squires
Sewer Public Sewer
Water City
Architectural Style Traditional, Transitional
Level or Stories Two
Structure Type Vinyl
New Construction false
Construction Status Completed
Schools
Elementary Schools Grand Oak
Middle Schools Bradley
High Schools Hopewell
Others
HOA Name Main Street Mgmt
Acceptable Financing Cash, Conventional, FHA, VA Loan
Listing Terms Cash, Conventional, FHA, VA Loan
Special Listing Condition None
Read Less
© 2024 Listings courtesy of Canopy MLS as distributed by MLS GRID. All Rights Reserved.
Bought with Ross McCullough • EXP REALTY LLC
GET MORE INFORMATION




