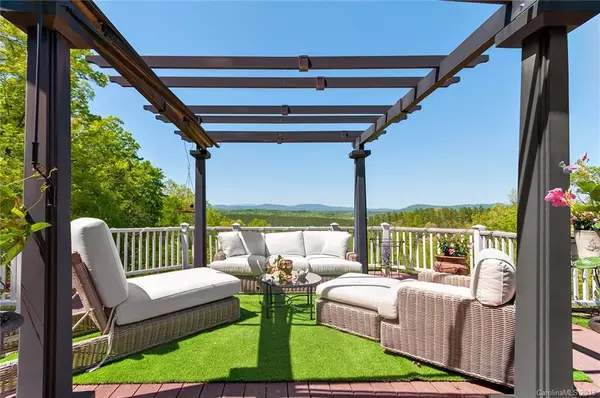For more information regarding the value of a property, please contact us for a free consultation.
782 Hidden Hills DR Rutherfordton, NC 28139
Want to know what your home might be worth? Contact us for a FREE valuation!

Our team is ready to help you sell your home for the highest possible price ASAP
Key Details
Sold Price $490,000
Property Type Single Family Home
Sub Type Single Family Residence
Listing Status Sold
Purchase Type For Sale
Square Footage 2,486 sqft
Price per Sqft $197
Subdivision Hidden Hills
MLS Listing ID 3441522
Sold Date 08/12/19
Style Other
Bedrooms 2
Full Baths 2
Half Baths 1
HOA Fees $25/ann
HOA Y/N 1
Year Built 2004
Lot Size 6.990 Acres
Acres 6.99
Property Description
House PLUS Guest House with breathtaking mountain views on nearly 7 acres. The window-filled main house seamlessly connects indoor and outdoor spaces so the long-range mountain views surround you. Cathedral ceilings with endless windows and a gas fireplace in the living room. Kitchen features granite counters, island with Jenn-Air cooktop, wall oven, farmhouse sink and walk-in pantry. Master bedroom en-suite with 2 closets, garden tub and walk in shower. Upstairs loft bedroom with it's own full bath. Pool area and large deck with pergola to enjoy the breathtaking views. The spacious 2 level Guest House built in 2011 features an exercise room, lounge area, kitchenette, dining area, full bath and sleeping area. Located in the private Hidden Hills community at the end of a cul-de-sac, it's a mountain oasis that feels worlds away from everything. Yet a convenient drive on paved roads to stores, dining, Lake Lure & 16 MINS to Tryon International Equestrian Center. Priced below tax value.
Location
State NC
County Rutherford
Interior
Interior Features Built Ins, Cathedral Ceiling(s), Garden Tub, Kitchen Island, Pantry, Tray Ceiling, Walk-In Closet(s), Walk-In Pantry
Heating Central, Heat Pump, Heat Pump
Flooring Brick, Tile, Wood
Fireplaces Type Vented, Living Room
Fireplace true
Appliance Ceiling Fan(s), Electric Cooktop, Dishwasher, Microwave, Refrigerator, Security System, Wall Oven
Exterior
Exterior Feature Deck, In Ground Pool
Roof Type Shingle
Parking Type Driveway, Parking Space - 4+
Building
Lot Description Waterfall, Cul-De-Sac, Green Area, Long Range View, Mountain View, Private, Wooded, Views, Year Round View
Building Description Hardboard Siding, 1.5 Story
Foundation Basement, Basement Outside Entrance
Sewer Septic Tank
Water Well
Architectural Style Other
Structure Type Hardboard Siding
New Construction false
Schools
Elementary Schools Unspecified
Middle Schools Unspecified
High Schools Unspecified
Others
HOA Name Pfaff
Acceptable Financing Cash, Conventional
Listing Terms Cash, Conventional
Special Listing Condition None
Read Less
© 2024 Listings courtesy of Canopy MLS as distributed by MLS GRID. All Rights Reserved.
Bought with Ed Boulanger • EXP REALTY LLC
GET MORE INFORMATION




