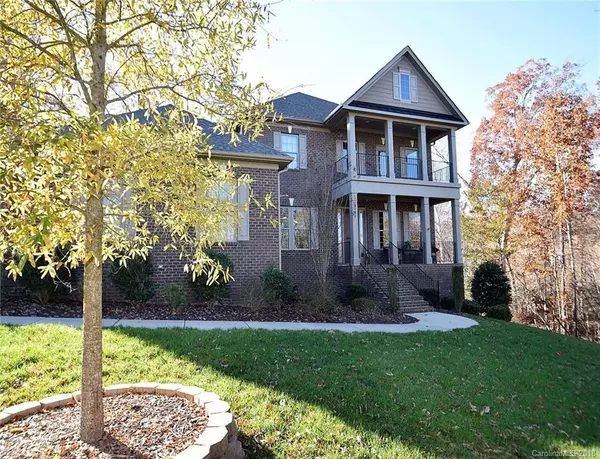For more information regarding the value of a property, please contact us for a free consultation.
2700 Cecily CT Waxhaw, NC 28173
Want to know what your home might be worth? Contact us for a FREE valuation!

Our team is ready to help you sell your home for the highest possible price ASAP
Key Details
Sold Price $535,000
Property Type Single Family Home
Sub Type Single Family Residence
Listing Status Sold
Purchase Type For Sale
Square Footage 4,417 sqft
Price per Sqft $121
Subdivision Cureton
MLS Listing ID 3442897
Sold Date 02/28/19
Style Colonial
Bedrooms 4
Full Baths 3
Half Baths 1
HOA Fees $27
HOA Y/N 1
Year Built 2013
Lot Size 0.390 Acres
Acres 0.39
Property Description
This Beautiful home is a must see! Picture living in the sublime Cureton community minutes from dining, shopping, and entertainment in Waxhaw. Imagine walking into your new home with the two story foyer flanked by a formal family room with custom trim, wainscoting, and built ins on one side. Formal dining with custom trim, wainscoting, and tray ceiling on the other. Walk into your open floor plan featuring a den with built ins, stacked stone gas fire place, and large windows. The kitchen with breakfast area, large island, granite counter tops, ceramic tile back splash, and custom cabinets. Large master down. Master bath w/double vanities, garden tub, shower, & large walk in closet. Upstairs features seating area flanked by 3 bedrooms. One bedroom features private bath and large bay window w/ built in seating. Media room could be 5th bedroom. House also features hot water recirculation loop, water softener system, LAN connections in all bedrooms. Surround sound, large workshop
Location
State NC
County Union
Interior
Interior Features Attic Stairs Pulldown, Built Ins, Garden Tub, Kitchen Island, Open Floorplan, Tray Ceiling, Walk-In Closet(s), Walk-In Pantry
Heating Central
Flooring Carpet, Tile, Wood
Fireplaces Type Den, Gas Log
Fireplace true
Appliance Cable Prewire, Ceiling Fan(s), Central Vacuum, CO Detector, Gas Cooktop, Dishwasher, Disposal, Exhaust Fan, ENERGY STAR Qualified Dishwasher, ENERGY STAR Qualified Refrigerator, Microwave, Refrigerator, Security System, Surround Sound, Wall Oven
Exterior
Exterior Feature Deck
Community Features Clubhouse, Pool, Sidewalks, Street Lights, Walking Trails
Parking Type Attached Garage, Garage - 3 Car
Building
Lot Description Cul-De-Sac
Foundation Crawl Space
Sewer Public Sewer
Water Public
Architectural Style Colonial
New Construction false
Schools
Elementary Schools Kensington
Middle Schools Cuthbertson
High Schools Cuthbertson
Others
HOA Name Cedar Management
Acceptable Financing Cash, Conventional, FHA, VA Loan
Listing Terms Cash, Conventional, FHA, VA Loan
Special Listing Condition None
Read Less
© 2024 Listings courtesy of Canopy MLS as distributed by MLS GRID. All Rights Reserved.
Bought with Heather Offerdahl • Keller Williams Union County
GET MORE INFORMATION




