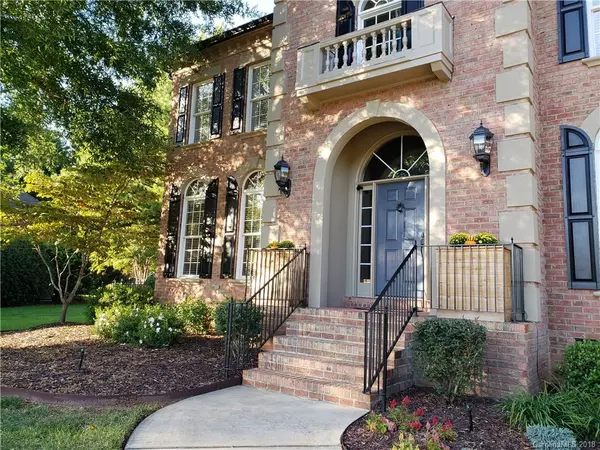For more information regarding the value of a property, please contact us for a free consultation.
10209 Bailes CT Huntersville, NC 28078
Want to know what your home might be worth? Contact us for a FREE valuation!

Our team is ready to help you sell your home for the highest possible price ASAP
Key Details
Sold Price $485,000
Property Type Single Family Home
Sub Type Single Family Residence
Listing Status Sold
Purchase Type For Sale
Square Footage 3,357 sqft
Price per Sqft $144
Subdivision The Hamptons
MLS Listing ID 3444223
Sold Date 12/17/18
Bedrooms 4
Full Baths 3
HOA Fees $71/ann
HOA Y/N 1
Year Built 2000
Lot Size 0.380 Acres
Acres 0.38
Lot Dimensions .38
Property Description
Stunning four side brick home in The Hamptons with a fenced yard in a cul-de-sac! Custom built Howey home with over $85K of updates. High efficiency Heat and A/C units (2015, 2016). New roof (2017). Oversize gutters (2017). Exterior paint (2017). Irrigation system update (2017). Water heater (2016). Garage opener (2018). Smart control on HVACs, irrigation, and opener. Solid Hardwoods downstairs. Brand new Stainmaster carpet upstairs. Lovely open floor plan with updated grey and neutral colors. Majority of house is freshly painted. Gorgeous master suite with dual closets. Bedroom and beautifully updated full bath downstairs. Oversized garage with built-in shelving and storage room. Excellent storage throughout. Convenient location within Hough school district!
Location
State NC
County Mecklenburg
Interior
Interior Features Attic Fan, Attic Stairs Pulldown, Cable Available, Garden Tub, Pantry, Vaulted Ceiling, Window Treatments
Heating Central, Multizone A/C, Zoned
Flooring Carpet, Hardwood, Wood
Fireplaces Type Gas Log, Vented, Great Room
Fireplace true
Appliance Cable Prewire, Ceiling Fan(s), Gas Cooktop, Dishwasher, Disposal, Double Oven, Electric Dryer Hookup, Exhaust Fan, Plumbed For Ice Maker, Refrigerator, Security System, Self Cleaning Oven, Wall Oven
Exterior
Exterior Feature Fence, In-Ground Irrigation, Outdoor Fireplace, Wired Internet Available
Community Features Clubhouse, Playground, Pool, Sidewalks, Tennis Court(s), Walking Trails
Building
Lot Description Cul-De-Sac, Level
Foundation Crawl Space
Sewer Public Sewer
Water Public
New Construction false
Schools
Elementary Schools Huntersville
Middle Schools Bailey
High Schools William Amos Hough
Others
Acceptable Financing Cash, Conventional
Listing Terms Cash, Conventional
Special Listing Condition None
Read Less
© 2024 Listings courtesy of Canopy MLS as distributed by MLS GRID. All Rights Reserved.
Bought with Candy La Monica • RE/MAX Executive



