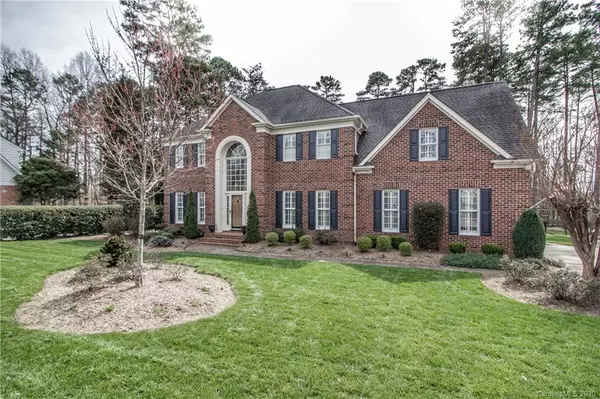For more information regarding the value of a property, please contact us for a free consultation.
9721 St Barts LN Huntersville, NC 28078
Want to know what your home might be worth? Contact us for a FREE valuation!

Our team is ready to help you sell your home for the highest possible price ASAP
Key Details
Sold Price $525,000
Property Type Single Family Home
Sub Type Single Family Residence
Listing Status Sold
Purchase Type For Sale
Square Footage 3,226 sqft
Price per Sqft $162
Subdivision The Hamptons
MLS Listing ID 3601106
Sold Date 04/16/20
Style Traditional
Bedrooms 4
Full Baths 2
Half Baths 1
HOA Fees $36
HOA Y/N 1
Year Built 1997
Lot Size 0.500 Acres
Acres 0.5
Property Description
Come home to this absolutely gorgeous house in the Hampton's subdivision in Huntersville. Professionally landscaped yard and professionally decorated home! This location is ideal as it is an easy commute to Charlotte, close to I-77, Shopping, Medical, Restaurants, & all the area amenities.
Come inside and admire the timeless beauty of this stunning home with elegant 2 story foyer...Huge living room, open floorplan with updated kitchen and breakfast room. 4 bedrooms, office AND bonus room... immaculate and inviting... Awesome for entertaining inside and outside with the recently added screened in porch, includes a built in fireplace. Built in Grill under the covered porch. Huge Yard! You will see the pride in ownership when you schedule your showing... Must see this beauty in person.
Location
State NC
County Mecklenburg
Interior
Interior Features Attic Walk In, Open Floorplan, Pantry, Walk-In Closet(s), Window Treatments
Heating Central, Gas Hot Air Furnace
Flooring Carpet, Tile, Wood
Fireplaces Type Great Room, Porch
Fireplace true
Appliance Ceiling Fan(s), Cable Prewire, Gas Cooktop, Dryer, Dishwasher, Gas Range, Intercom, Microwave, Network Ready, Oven, Refrigerator, Security System, Washer, Natural Gas, Gas Oven
Exterior
Exterior Feature Gas Grill
Community Features Outdoor Pool, Tennis Court(s)
Parking Type Attached Garage, Garage - 2 Car, Keypad Entry, Side Load Garage
Building
Lot Description Cul-De-Sac, Level, Private
Building Description Brick, 2 Story
Foundation Crawl Space
Sewer Public Sewer
Water Public
Architectural Style Traditional
Structure Type Brick
New Construction false
Schools
Elementary Schools Huntersville
Middle Schools Bailey
High Schools William Amos Hough
Others
HOA Name Cedar Management
Acceptable Financing Cash, Conventional
Listing Terms Cash, Conventional
Special Listing Condition None
Read Less
© 2024 Listings courtesy of Canopy MLS as distributed by MLS GRID. All Rights Reserved.
Bought with Jason Abernethy • Allen Tate Huntersville
GET MORE INFORMATION




