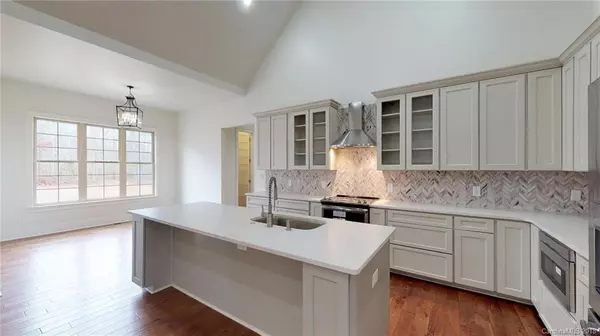For more information regarding the value of a property, please contact us for a free consultation.
2810 Harrington PL #07 Waxhaw, NC 28173
Want to know what your home might be worth? Contact us for a FREE valuation!

Our team is ready to help you sell your home for the highest possible price ASAP
Key Details
Sold Price $475,000
Property Type Single Family Home
Sub Type Single Family Residence
Listing Status Sold
Purchase Type For Sale
Square Footage 3,642 sqft
Price per Sqft $130
Subdivision Harrington Hall
MLS Listing ID 3450234
Sold Date 03/08/19
Style Transitional
Bedrooms 4
Full Baths 3
Half Baths 1
Construction Status Completed
HOA Fees $22/ann
HOA Y/N 1
Abv Grd Liv Area 3,642
Year Built 2018
Lot Size 0.930 Acres
Acres 0.93
Lot Dimensions 192 x 210 x 192 x 210
Property Description
Harrington Hall is a quiet community with mature trees, green space & room to roam. The community comprises a total of 26 large lots and is located just a few miles from the Historic Downtown and off a long, winding country road. Walking trails are located at the end of both community cul-de-sac roads. The home sits on a pretty, level homesite with trees at the back & plenty of space between the neighbors' homes. A front porch welcomes you home & a rustic 1/2 covered back deck offers a quiet & private setting to relax in. The home features a lg, open floor plan w/ the majority of the living space on the first floor. The master bedroom suite features a deluxe bathroom w/ gorgeous tile shower, garden tub, private water closet & his & hers walk in closets. Opposite of the main area sits 2 nice-sized bedrooms w/a shared bath and lg walk in closets. The upstairs consists of a loft area, a full bath w/beautifully tiled walk-in shower, a bedroom, study area and bonus room.
Location
State NC
County Union
Zoning Res
Rooms
Main Level Bedrooms 3
Interior
Interior Features Attic Walk In, Breakfast Bar, Cable Prewire, Garden Tub, Kitchen Island, Open Floorplan, Pantry, Vaulted Ceiling(s), Walk-In Closet(s), Walk-In Pantry
Heating Central, Heat Pump, Zoned
Cooling Ceiling Fan(s), Heat Pump, Zoned
Flooring Carpet, Tile, Wood
Fireplaces Type Great Room, Wood Burning
Fireplace true
Appliance Dishwasher, Disposal, Electric Cooktop, Electric Water Heater, Exhaust Fan, Exhaust Hood, Microwave, Refrigerator, Wall Oven
Exterior
Garage Spaces 2.0
Community Features Walking Trails
Utilities Available Cable Available
Roof Type Shingle
Parking Type Driveway, Attached Garage, Garage Faces Side, Parking Space(s)
Garage true
Building
Lot Description Level, Open Lot, Paved, Wooded
Foundation Crawl Space, Other - See Remarks
Sewer Septic Installed
Water Well
Architectural Style Transitional
Level or Stories One and One Half
Structure Type Brick Full,Vinyl
New Construction true
Construction Status Completed
Schools
Elementary Schools Western Union
Middle Schools Parkwood
High Schools Parkwood
Others
HOA Name Harrington Hall HOA
Acceptable Financing Cash, Conventional
Horse Property Riding Trail
Listing Terms Cash, Conventional
Special Listing Condition None
Read Less
© 2024 Listings courtesy of Canopy MLS as distributed by MLS GRID. All Rights Reserved.
Bought with Mario Mitchell • Coldwell Banker Residential Brokerage
GET MORE INFORMATION




