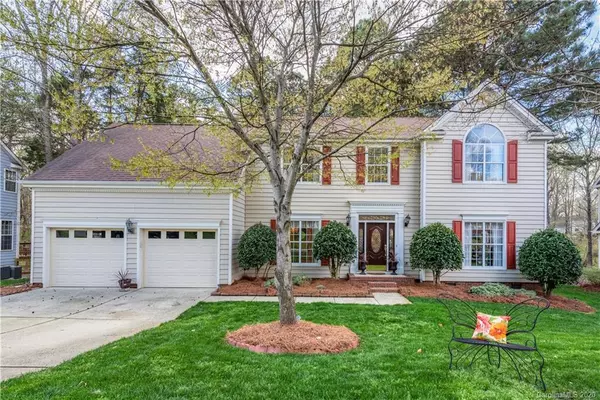For more information regarding the value of a property, please contact us for a free consultation.
1112 Weeping Willow LN Matthews, NC 28105
Want to know what your home might be worth? Contact us for a FREE valuation!

Our team is ready to help you sell your home for the highest possible price ASAP
Key Details
Sold Price $358,500
Property Type Single Family Home
Sub Type Single Family Residence
Listing Status Sold
Purchase Type For Sale
Square Footage 2,911 sqft
Price per Sqft $123
Subdivision Brightmoor
MLS Listing ID 3595198
Sold Date 06/24/20
Style Traditional
Bedrooms 5
Full Baths 2
Half Baths 1
HOA Fees $39/qua
HOA Y/N 1
Year Built 1991
Lot Size 0.320 Acres
Acres 0.32
Lot Dimensions 75 x 155 x114 x 151
Property Description
Beautiful Home On Oversized Wooded Lot Located In sought After Brightmoor Community! Soaring Two Story Foyer, Oversized Office, Separate Dining Room, Kitchen w/ Island opens to a Bright Breakfast Room w/ Bay Windows that leads to Greatroom with a Wood Burning Fireplace! Relax on the Oversized Deck that overlooks a Landscaped Pond. Custom Paint, Wall Paper & Moldings Run throughout the home. Pergo Floors on Main, HW Floors in 4 Bedrooms, Tile in Baths, Granite in Kitchen & Baths, Upgraded Faucets, Framed Mirrors, Stained Cabinetry, Backsplash Tile, Irrigation System & Water Softener. Master Suite & Bath have Vaulted Ceilings. Master Bath has Frameless Shower & Soaking Tub. 5th Bedroom /Bonus Room has Small Refrigerator & Sink. Brightmoor Amenities include: Swim, Tennis, Playground, Walking Trails, Open Park Areas , Sidewalks & Street Lights! Minutes From HWY 485, Dining, Shopping, Hospitals, Squirrel Lake Park & More! PLEASE VIEW HOME ON TOURFACTORY UNTIL COVID-19 Lifts.
Location
State NC
County Mecklenburg
Interior
Interior Features Attic Walk In, Built Ins, Cable Available, Kitchen Island, Walk-In Closet(s)
Heating Central, Gas Hot Air Furnace, Multizone A/C, Zoned
Flooring Carpet, Parquet, Tile, Wood
Fireplaces Type Wood Burning
Fireplace true
Appliance Cable Prewire, Ceiling Fan(s), Electric Cooktop, Dishwasher, Disposal, Electric Dryer Hookup, Electric Oven, Network Ready, Refrigerator
Exterior
Exterior Feature Fence, In-Ground Irrigation
Community Features Cabana, Dog Park, Outdoor Pool, Playground, Sidewalks, Street Lights, Tennis Court(s), Walking Trails
Roof Type Shingle
Parking Type Attached Garage, Garage - 2 Car, Garage Door Opener
Building
Lot Description Level, Views, Wooded, Year Round View
Building Description Vinyl Siding, 2 Story
Foundation Block, Crawl Space
Sewer Public Sewer
Water Public
Architectural Style Traditional
Structure Type Vinyl Siding
New Construction false
Schools
Elementary Schools Matthews
Middle Schools Crestdale
High Schools Butler
Others
HOA Name Hawthorne
Acceptable Financing Cash, Conventional, FHA, VA Loan
Listing Terms Cash, Conventional, FHA, VA Loan
Special Listing Condition None
Read Less
© 2024 Listings courtesy of Canopy MLS as distributed by MLS GRID. All Rights Reserved.
Bought with Hans Wormley • RE/MAX Executive
GET MORE INFORMATION




