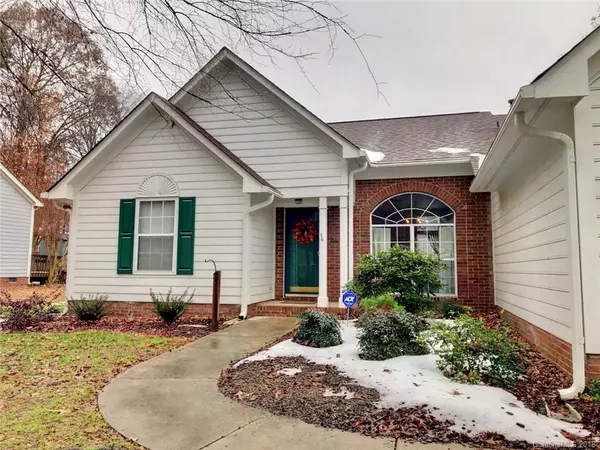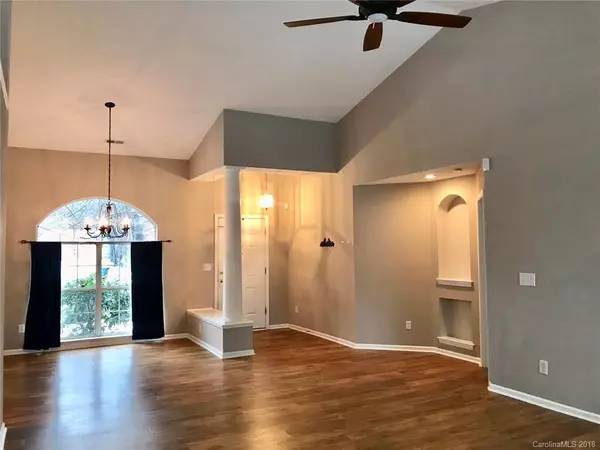For more information regarding the value of a property, please contact us for a free consultation.
12719 Sulgrave DR Huntersville, NC 28078
Want to know what your home might be worth? Contact us for a FREE valuation!

Our team is ready to help you sell your home for the highest possible price ASAP
Key Details
Sold Price $225,500
Property Type Single Family Home
Sub Type Single Family Residence
Listing Status Sold
Purchase Type For Sale
Square Footage 1,600 sqft
Price per Sqft $140
Subdivision Crown Ridge
MLS Listing ID 3458092
Sold Date 02/25/19
Bedrooms 3
Full Baths 2
Year Built 1993
Lot Size 0.280 Acres
Acres 0.28
Property Description
Ranch Style Home with Split-Bedroom Plan, Vaulted Ceilings in the Dining Room and Great Room Areas, Fireplace in Great Room, Spacious Kitchen and Breakfast area Open to Great Room. Breakfast area with Bay Window. Master Suite with Dual Sinks, Spacious Vanity, Separate Garden Tub and Shower. Master Walk-In Closet Cedar Lined. Separate Laundry off Garage. Very Nice Deck and Back Yard area. This Huntersville Location is minutes from Entertainment and Assess to all major Highways making any commute quick. No HOA.
Location
State NC
County Mecklenburg
Interior
Interior Features Garden Tub, Split Bedroom, Vaulted Ceiling
Heating Central
Flooring Carpet, Hardwood, Tile
Fireplaces Type Great Room
Fireplace true
Appliance Cable Prewire, Ceiling Fan(s), Dishwasher, Disposal, Dryer, Electric Dryer Hookup, Microwave, Refrigerator, Washer
Exterior
Exterior Feature Deck
Building
Building Description Hardboard Siding, 1 Story
Foundation Slab
Sewer Public Sewer
Water Public
Structure Type Hardboard Siding
New Construction false
Schools
Elementary Schools Blythe
Middle Schools J.M. Alexander
High Schools North Mecklenburg
Others
Acceptable Financing Cash, Conventional, FHA
Listing Terms Cash, Conventional, FHA
Special Listing Condition None
Read Less
© 2024 Listings courtesy of Canopy MLS as distributed by MLS GRID. All Rights Reserved.
Bought with Kim Bowen • South Creek Homes, LLC
GET MORE INFORMATION




