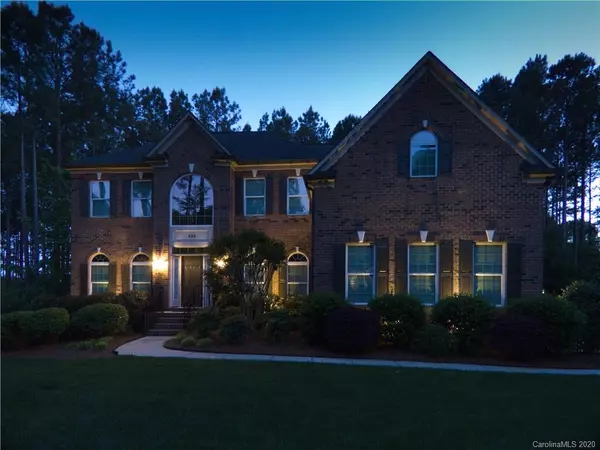For more information regarding the value of a property, please contact us for a free consultation.
432 Woodward Ridge DR Mount Holly, NC 28120
Want to know what your home might be worth? Contact us for a FREE valuation!

Our team is ready to help you sell your home for the highest possible price ASAP
Key Details
Sold Price $540,000
Property Type Single Family Home
Sub Type Single Family Residence
Listing Status Sold
Purchase Type For Sale
Square Footage 5,007 sqft
Price per Sqft $107
Subdivision Stonewater
MLS Listing ID 3615071
Sold Date 07/29/20
Bedrooms 5
Full Baths 4
HOA Fees $88/ann
HOA Y/N 1
Abv Grd Liv Area 3,509
Year Built 2010
Lot Size 0.410 Acres
Acres 0.41
Property Description
Welcome to this immaculate Energy Star Qualified home. This well maintained semi custom home is just a short walk to the lake. The home boast many upgrades. From outdoor landscape lighting for that added feel of security as well as great curb-appeal, to in-ground irrigation keeping your yard looking lush even in those summer months. The private paver patio is nestled in a beautiful, well maintained landscape. There is a composite deck off the main floor that over looks a mature wooded lot. There is a large eat-in kitchen as well as a large walk-in pantry. The home has ample storage space, large walk-in closets, double walk-in closets in owners suite and even a built-in ironing board. The over-sized bedrooms allow for growth without sacrificing comfort. This home has had year round termite prevention/exterminating service as well as a semiannual HVAC service. There is lot with this community for boat & RV storage. Conveniently located just minutes to uptown Charlotte and the airport!
Location
State NC
County Gaston
Zoning R2
Body of Water Mountain Island Lake
Rooms
Basement Basement, Interior Entry
Main Level Bedrooms 1
Interior
Interior Features Attic Stairs Pulldown, Attic Walk In, Cable Prewire, Garden Tub, Kitchen Island, Pantry, Walk-In Closet(s)
Heating Central
Cooling Ceiling Fan(s)
Flooring Carpet, Tile, Wood
Fireplaces Type Gas Log, Gas Vented, Great Room
Fireplace true
Appliance Convection Oven, Dishwasher, Disposal, Double Oven, Dryer, Gas Cooktop, Gas Range, Gas Water Heater, Microwave, Plumbed For Ice Maker, Refrigerator, Washer
Exterior
Exterior Feature In-Ground Irrigation, Tennis Court(s)
Garage Spaces 2.0
Community Features Clubhouse, Outdoor Pool, Picnic Area, Playground, Recreation Area, Sidewalks, Street Lights, Tennis Court(s), Walking Trails
Utilities Available Cable Available, Gas, Underground Power Lines, Wired Internet Available
Waterfront Description Boat Slip – Community,Lake
Roof Type Shingle
Parking Type Driveway, Attached Garage, Garage Door Opener, Keypad Entry
Garage true
Building
Lot Description Private, Wooded, Wooded
Builder Name Ryan Homes
Sewer Public Sewer
Water City
Level or Stories Two
Structure Type Brick Partial,Hardboard Siding
New Construction false
Schools
Elementary Schools Unspecified
Middle Schools Unspecified
High Schools Unspecified
Others
HOA Name Cedar Management
Acceptable Financing Cash, Conventional, FHA, VA Loan
Listing Terms Cash, Conventional, FHA, VA Loan
Special Listing Condition None
Read Less
© 2024 Listings courtesy of Canopy MLS as distributed by MLS GRID. All Rights Reserved.
Bought with Sonya Leonard • Keller Williams Mooresville
GET MORE INFORMATION




