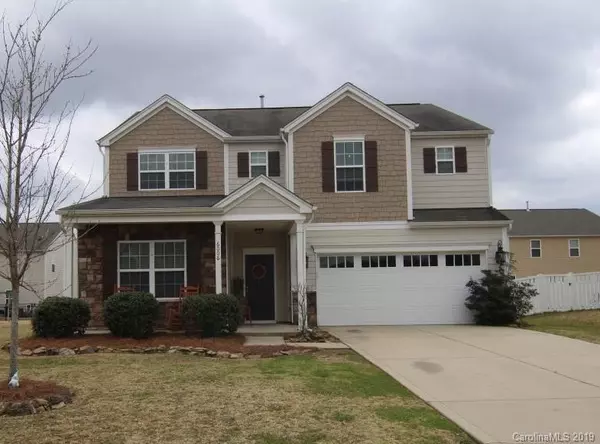For more information regarding the value of a property, please contact us for a free consultation.
6006 Farm Pond RD Indian Trail, NC 28079
Want to know what your home might be worth? Contact us for a FREE valuation!

Our team is ready to help you sell your home for the highest possible price ASAP
Key Details
Sold Price $264,000
Property Type Single Family Home
Sub Type Single Family Residence
Listing Status Sold
Purchase Type For Sale
Square Footage 2,664 sqft
Price per Sqft $99
Subdivision Fieldstone Farm
MLS Listing ID 3472359
Sold Date 03/20/19
Bedrooms 4
Full Baths 2
Half Baths 1
HOA Fees $40/qua
HOA Y/N 1
Abv Grd Liv Area 2,664
Year Built 2010
Lot Size 8,276 Sqft
Acres 0.19
Lot Dimensions 75x110x72x110
Property Description
Sought after Indian Trail neighborhood of Fieldstone Farm. Two story 4 bedroom, 2.5 bath home w/covered front porch for visiting w/neighbors & family. Stone & shaker accent trim. Main floor has laminate & tile floors. Formal living room or office; powder room & dining room on main level. There is a spacious open concept family room w/breakfast room & kitchen. Kitchen has 42 inch cherry cabinets w/granite countertops & island. Stainless appliances w/refrigerator, electric range & microwave less than 2 years old. Family room has fireplace w/gas logs. Breakfast room opens to backyard patio. Upstairs has a loft, master bedroom w/master dual vanity sink, soaking tub, walkin shower & walkin closet. Laundry & 3 bedrooms up & full main bath. Refrigerator, washer/dryer remain. Neighborhood amenities are a large pool, clubhouse, playground, and soccer field. Home is within walking distance of the pool. There is easy access to major highways, restaurants and shopping. Low Union County taxes.
Location
State NC
County Union
Zoning AP6
Interior
Interior Features Attic Stairs Pulldown, Kitchen Island, Pantry, Walk-In Closet(s)
Heating Central, Forced Air, Natural Gas
Cooling Ceiling Fan(s)
Fireplaces Type Family Room, Gas Log
Fireplace true
Appliance Dishwasher, Disposal, Dryer, Electric Oven, Electric Range, Electric Water Heater, Microwave, Refrigerator
Exterior
Garage Spaces 2.0
Community Features Clubhouse, Outdoor Pool, Playground, Other
Waterfront Description None
Roof Type Composition
Parking Type Attached Garage, Garage Door Opener
Garage true
Building
Lot Description Level
Foundation Slab
Sewer County Sewer
Water County Water
Level or Stories Two
Structure Type Brick Partial,Cedar Shake,Fiber Cement,Hardboard Siding,Stone
New Construction false
Schools
Elementary Schools Poplin
Middle Schools Porter Ridge
High Schools Porter Ridge
Others
HOA Name CAMS
Acceptable Financing Cash, Conventional, FHA, VA Loan
Listing Terms Cash, Conventional, FHA, VA Loan
Special Listing Condition None
Read Less
© 2024 Listings courtesy of Canopy MLS as distributed by MLS GRID. All Rights Reserved.
Bought with Helen Edwards Jackson • EXP REALTY LLC
GET MORE INFORMATION




