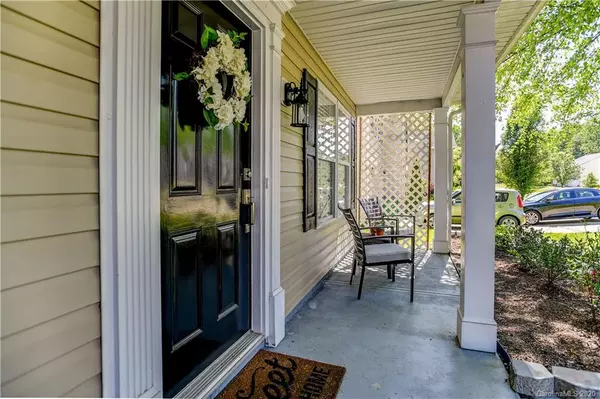For more information regarding the value of a property, please contact us for a free consultation.
2622 Highland Park DR Charlotte, NC 28269
Want to know what your home might be worth? Contact us for a FREE valuation!

Our team is ready to help you sell your home for the highest possible price ASAP
Key Details
Sold Price $265,000
Property Type Single Family Home
Sub Type Single Family Residence
Listing Status Sold
Purchase Type For Sale
Square Footage 2,406 sqft
Price per Sqft $110
Subdivision Highland Park
MLS Listing ID 3619813
Sold Date 07/24/20
Style Traditional
Bedrooms 4
Full Baths 2
Half Baths 1
HOA Fees $8
HOA Y/N 1
Year Built 2001
Lot Size 7,405 Sqft
Acres 0.17
Lot Dimensions 61x122x61x121
Property Description
Beautifully updated 4 bedroom home in desirable Highland Park! Great lot location with huge backyard! Stunning updates, including luxury vinyl plank flooring throughout main level, paint throughout, all hardware and light fixtures. Upgraded kitchen features granite counter tops, refinished cabinets/new hardware, backsplash, stainless appliances, including gas range, and spacious island! Enjoy entertaining with open floor plan from living room to kitchen! Large master suite features gorgeous master bath with same luxury plank flooring, dual vanity sinks, and large garden tub! three spacious guest bedrooms and large updated guest bath. Backyard includes two entertaining areas: Open patio for grilling, and private firepit area with awning. Enjoy the massive backyard lined with trees for extra privacy! This home will not last! Great for a growing family or investment purposes!
Location
State NC
County Mecklenburg
Interior
Interior Features Attic Stairs Pulldown, Garden Tub, Kitchen Island, Pantry, Walk-In Closet(s), Walk-In Pantry
Heating Central, Gas Hot Air Furnace
Flooring Carpet
Fireplaces Type Living Room
Fireplace true
Appliance Cable Prewire, Ceiling Fan(s), Dishwasher, Disposal, Gas Range, Plumbed For Ice Maker, Microwave
Exterior
Exterior Feature Other
Community Features Playground, Recreation Area, Sidewalks, Street Lights
Waterfront Description None
Roof Type Composition
Parking Type Attached Garage, Driveway, Garage - 2 Car, Garage Door Opener
Building
Lot Description Open Lot, Runway Lot
Building Description Vinyl Siding, 2 Story
Foundation Slab
Sewer Public Sewer
Water Public
Architectural Style Traditional
Structure Type Vinyl Siding
New Construction false
Schools
Elementary Schools Parkside
Middle Schools Ridge Road
High Schools Mallard Creek
Others
HOA Name Cedar Management Group
Acceptable Financing Cash, Conventional, FHA, VA Loan
Listing Terms Cash, Conventional, FHA, VA Loan
Special Listing Condition None
Read Less
© 2024 Listings courtesy of Canopy MLS as distributed by MLS GRID. All Rights Reserved.
Bought with Austin S. Dantzler • JP & Associates, REALTORS Carolina Living
GET MORE INFORMATION




