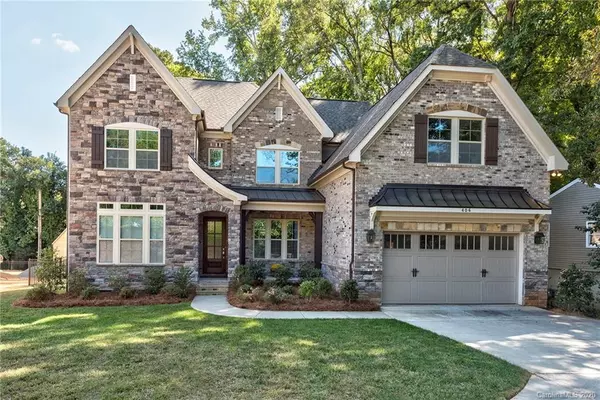For more information regarding the value of a property, please contact us for a free consultation.
406 N Sharon Amity RD Charlotte, NC 28211
Want to know what your home might be worth? Contact us for a FREE valuation!

Our team is ready to help you sell your home for the highest possible price ASAP
Key Details
Sold Price $820,000
Property Type Single Family Home
Sub Type Single Family Residence
Listing Status Sold
Purchase Type For Sale
Square Footage 3,929 sqft
Price per Sqft $208
Subdivision Cotswold
MLS Listing ID 3621457
Sold Date 07/10/20
Style Cottage,European,Old World,Traditional,Transitional
Bedrooms 4
Full Baths 3
Half Baths 1
Year Built 2016
Lot Size 0.362 Acres
Acres 0.362
Property Description
This sophisticated yet warm & inviting home is located behind a brick privacy wall & just a couple of blocks from all of desirable Cotswold dining/shopping! The welcoming front porch leads to stunning two story foyer w/an elegant curved staircase. Beautiful site finished hardwoods on main level (except for the guest room & bath). The spacious living room features a coffered ceiling & stack stone fireplace & is open to the expansive kitchen/breakfast area. Over-sized sliding doors lead to a covered porch w/stone fireplace & fenced yard. Gourmet kitchen has large island, beautiful wood cabinets, quartz counters & Electrolux SS appliances. Drop zone off of the kitchen leads to 2 car garage & stairs to the bonus room & half bath. The main staircase leads up to 3 Bedrooms- including an amazing master retreat which offers a large BR w/tray ceiling, lux bath w/huge walk-in shower w/multiple heads, a soaking tub & double vanity,a humongous walk-in closet & direct access to the laundry room.
Location
State NC
County Mecklenburg
Interior
Interior Features Attic Stairs Pulldown, Built Ins, Garden Tub, Kitchen Island, Open Floorplan, Pantry, Tray Ceiling, Walk-In Closet(s)
Heating ENERGY STAR Qualified Equipment, Fresh Air Ventilation, Gas Hot Air Furnace, Heat Pump, Multizone A/C, Zoned
Flooring Carpet, Tile, Wood
Fireplaces Type Family Room, Gas Log
Fireplace true
Appliance Cable Prewire, Ceiling Fan(s), CO Detector, Gas Cooktop, Disposal, Electric Dryer Hookup, Exhaust Fan, Exhaust Hood, ENERGY STAR Qualified Dishwasher, ENERGY STAR Qualified Light Fixtures, Low Flow Fixtures, Plumbed For Ice Maker, Microwave, Self Cleaning Oven, Wall Oven
Exterior
Exterior Feature In-Ground Irrigation, Outdoor Fireplace
Roof Type Shingle
Parking Type Attached Garage, Garage - 2 Car
Building
Building Description Fiber Cement,Stone,Wood Siding, 2 Story
Foundation Crawl Space
Sewer Public Sewer
Water Public
Architectural Style Cottage, European, Old World, Traditional, Transitional
Structure Type Fiber Cement,Stone,Wood Siding
New Construction false
Schools
Elementary Schools Billingsville/Cotswold
Middle Schools Alexander Graham
High Schools Myers Park
Others
Acceptable Financing Cash, Conventional, VA Loan
Listing Terms Cash, Conventional, VA Loan
Special Listing Condition None
Read Less
© 2024 Listings courtesy of Canopy MLS as distributed by MLS GRID. All Rights Reserved.
Bought with Kemp Dunaway • Allen Tate SouthPark
GET MORE INFORMATION




