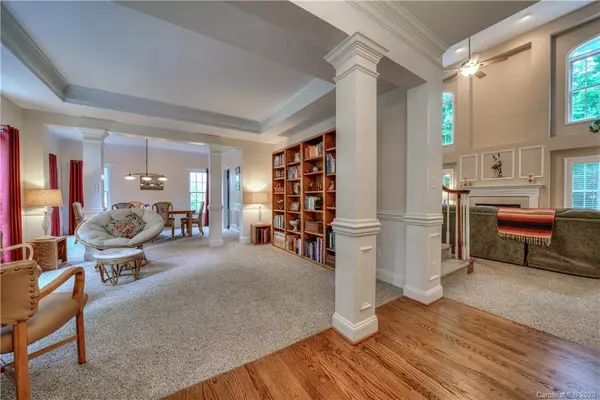For more information regarding the value of a property, please contact us for a free consultation.
12631 Framfield CT Huntersville, NC 28078
Want to know what your home might be worth? Contact us for a FREE valuation!

Our team is ready to help you sell your home for the highest possible price ASAP
Key Details
Sold Price $370,000
Property Type Single Family Home
Sub Type Single Family Residence
Listing Status Sold
Purchase Type For Sale
Square Footage 2,443 sqft
Price per Sqft $151
Subdivision Northstone
MLS Listing ID 3623723
Sold Date 07/10/20
Style Transitional
Bedrooms 4
Full Baths 2
Half Baths 1
HOA Fees $23/ann
HOA Y/N 1
Year Built 1997
Lot Size 10,018 Sqft
Acres 0.23
Lot Dimensions 70x140x54x147
Property Description
Lovely home in Golf Course Community.Inviting entry,hardwood flooring,open to LR/Sitting Area and Dining room.Kitchen is a Chefs Delight-Featuring:42" Cherry Cabinetry,SS Appliances(Refrig Remains),New Dual Gas Range,Center Island,Granite,Tile Back Splash & Slate Tile Flooring.Open to Breakfast Area.Door to Screened In Porch,Patio,Large Deck.Great for Entertaining or just Relaxing!Fenced In Yard.Beautiful flowers and mature trees for privacy.2-Story Great Room, Gas Logs.Master BR on Main Level,Newly Renovated Master Bath.Upstairs offers 3 Add'l BR's,Jack n'Jill Bath and Laundry Room(Washer & Dryer will Remain). Many Upgrades:Plantation Shutters,New Lighting(inside and outside), New Door Hardware,Beautiful Molding/Trim.New Heating Gas Pack and New Compressor & Coil Upstairs-Semi-annual maint apts are paid for thru Spring 2022.This home has been kept in impeccable condition so you can move in and enjoy! Short walk to the Clubhouse,Golf Course,Pool,Fitness Center and Playground.
Location
State NC
County Mecklenburg
Interior
Interior Features Attic Fan, Cable Available, Garden Tub, Open Floorplan, Pantry, Tray Ceiling, Walk-In Closet(s), Window Treatments
Heating Central, Gas Hot Air Furnace, Multizone A/C, Zoned
Flooring Carpet, Hardwood, Tile
Fireplaces Type Gas Log, Great Room
Fireplace true
Appliance Cable Prewire, Ceiling Fan(s), CO Detector, Convection Oven, Dishwasher, Disposal, Dryer, Electric Dryer Hookup, Electric Oven, Exhaust Fan, Gas Dryer Hookup, Gas Range, Plumbed For Ice Maker, Microwave, Refrigerator, Security System, Self Cleaning Oven, Surround Sound, Washer
Exterior
Exterior Feature Fence, In-Ground Irrigation
Community Features Clubhouse, Fitness Center, Golf, Outdoor Pool, Playground, Pond, Recreation Area, Street Lights, Tennis Court(s), Walking Trails
Parking Type Attached Garage, Driveway, Garage - 2 Car, Garage Door Opener, Parking Space - 4+
Building
Lot Description Cul-De-Sac
Building Description Brick Partial,Vinyl Siding, 1.5 Story
Foundation Crawl Space
Sewer Public Sewer
Water Public
Architectural Style Transitional
Structure Type Brick Partial,Vinyl Siding
New Construction false
Schools
Elementary Schools Huntersville
Middle Schools Bailey
High Schools William Amos Hough
Others
HOA Name First Service Residential
Acceptable Financing Cash, Conventional, FHA, VA Loan
Listing Terms Cash, Conventional, FHA, VA Loan
Special Listing Condition None
Read Less
© 2024 Listings courtesy of Canopy MLS as distributed by MLS GRID. All Rights Reserved.
Bought with Foster Massengill • Puma & Associates Realty, Inc.
GET MORE INFORMATION




