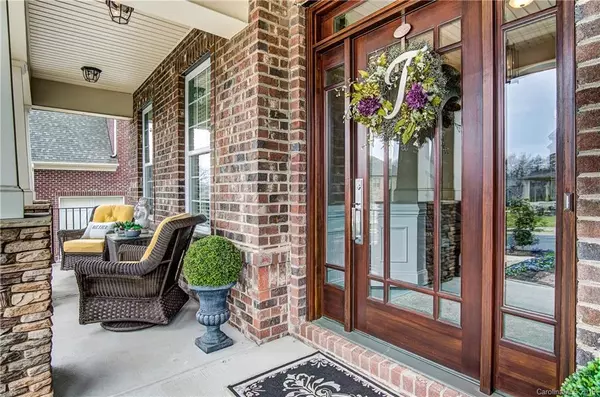For more information regarding the value of a property, please contact us for a free consultation.
8505 Caesars Head DR #159 Waxhaw, NC 28173
Want to know what your home might be worth? Contact us for a FREE valuation!

Our team is ready to help you sell your home for the highest possible price ASAP
Key Details
Sold Price $619,000
Property Type Single Family Home
Sub Type Single Family Residence
Listing Status Sold
Purchase Type For Sale
Square Footage 4,854 sqft
Price per Sqft $127
Subdivision Cureton
MLS Listing ID 3480055
Sold Date 04/10/19
Style Transitional
Bedrooms 5
Full Baths 4
Half Baths 1
HOA Fees $30
HOA Y/N 1
Year Built 2014
Lot Size 0.280 Acres
Acres 0.28
Lot Dimensions 89x138x86x138
Property Description
Welcome to this EXQUISITE home Designed by INTERIORS BY VICTORIA, Glass Oak front door. Upgraded Ebony hardwoods. John Richards Chandeliers. The gathering room offers a stunning Wine Storage Bar complete w/ ITALIAN -AGED GLASS W/ MARBLE countertops. Designer converted downstairs bed to office. Notice the wood Credenza w/ FRENCH GLASS. WOOD COFFERED CEILINGS. Double sided fireplace custom built from CAST LIMESTONE! The second side of FP has been HAND CHISELED w/ white & grey STONE accented w/ an Ebony Stained Wood Mantle. Custom Designed backsplash, ONE OF A KIND! Notice designer hardware on all cabinets! Entertain in Custom Screened-In Porch w/ Hipped Roof & Ebony Stained Beams. TREX decking. Garage has Closet By Design cabinets & Epoxy floors! Large Master w/ Sitting/Exercise Room. Closets by Design w/ solid pear stained wood & marble. Oversized Media/Bonus offers Designer, Full-Length Wall of Custom Cabinets CHISELD STONE & GLASS backdrop. Crawlspace is encapsulated.
Location
State NC
County Union
Interior
Interior Features Built Ins, Kitchen Island, Open Floorplan, Tray Ceiling, Vaulted Ceiling, Walk-In Closet(s), Walk-In Pantry, Wet Bar
Heating Central, Multizone A/C, Zoned, Natural Gas
Flooring Carpet, Wood
Fireplaces Type Family Room, Gas Log, Kitchen
Fireplace true
Appliance Cable Prewire, Ceiling Fan(s), CO Detector, Gas Cooktop, Dishwasher, Disposal, Double Oven, Microwave, Surround Sound, Wall Oven
Exterior
Exterior Feature Deck, In-Ground Irrigation
Community Features Clubhouse, Fitness Center, Playground, Pond, Pool, Recreation Area, Sidewalks, Street Lights, Walking Trails
Parking Type Driveway, Garage - 3 Car, Garage Door Opener, Keypad Entry, Side Load Garage
Building
Lot Description Level
Foundation Crawl Space
Sewer County Sewer
Water County Water
Architectural Style Transitional
New Construction false
Schools
Elementary Schools Kensington
Middle Schools Cuthbertson
High Schools Cuthbertson
Others
HOA Name Cedar
Acceptable Financing Cash, Conventional
Listing Terms Cash, Conventional
Special Listing Condition None
Read Less
© 2024 Listings courtesy of Canopy MLS as distributed by MLS GRID. All Rights Reserved.
Bought with Leah Lindsay • Coldwell Banker Residential Brokerage
GET MORE INFORMATION




