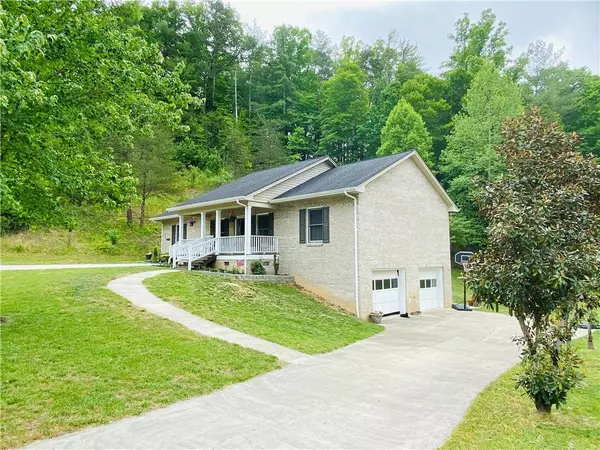For more information regarding the value of a property, please contact us for a free consultation.
506 Jefferson CT Lenoir, NC 28645
Want to know what your home might be worth? Contact us for a FREE valuation!

Our team is ready to help you sell your home for the highest possible price ASAP
Key Details
Sold Price $235,000
Property Type Single Family Home
Sub Type Single Family Residence
Listing Status Sold
Purchase Type For Sale
Square Footage 2,422 sqft
Price per Sqft $97
Subdivision Georgetown Estates
MLS Listing ID 3622343
Sold Date 08/10/20
Style Ranch
Bedrooms 3
Full Baths 2
Year Built 1992
Lot Size 0.447 Acres
Acres 0.447
Property Description
You will love coming home to this beautiful home in Georgetown Estates. A quiet cul-de-sac is the setting for this lovely 3 Bedroom 2 Bath all brick home. The living room is oversized and includes a gas log fireplace. Porch living awaits you, with the front hosting a lovely swing, and the screened in back porch overlooking a large backyard with firepit and a stream in the back. The bedrooms are the much desired split plan, with master suite including a walk in closet, jetted garden tub, double vanity, and separate shower. The other two bedrooms, one including a window seat overlooking the back yard, are both good size. The basement is partially finished with areas for an office and a great family room. There is also a separate room for storage. The laundry is on the main level and has a convenient door opening to the sun porch, and a convenient access to the attic. The garage is oversized with a workshop area and a separate storage area for garden tools. Make it your home today!
Location
State NC
County Caldwell
Interior
Interior Features Attic Stairs Pulldown, Garden Tub
Heating Central, Gas Hot Air Furnace
Flooring Wood
Fireplaces Type Gas Log, Gas
Fireplace true
Appliance Dishwasher, Electric Dryer Hookup, Gas Range, Refrigerator
Exterior
Exterior Feature Fire Pit
Community Features None
Waterfront Description None
Roof Type Shingle
Parking Type Basement, Garage - 2 Car
Building
Lot Description Cul-De-Sac, Creek/Stream, Wooded
Building Description Brick, 1 Story Basement
Foundation Basement Garage Door, Basement Inside Entrance, Basement Outside Entrance, Basement Partially Finished, Block
Sewer Public Sewer
Water Public
Architectural Style Ranch
Structure Type Brick
New Construction false
Schools
Elementary Schools Valmead
Middle Schools William Lenoir
High Schools Hibriten
Others
Acceptable Financing Cash, Conventional, FHA, USDA Loan, VA Loan
Listing Terms Cash, Conventional, FHA, USDA Loan, VA Loan
Special Listing Condition None
Read Less
© 2024 Listings courtesy of Canopy MLS as distributed by MLS GRID. All Rights Reserved.
Bought with Eli Ward • WNC Real Estate Inc.
GET MORE INFORMATION




