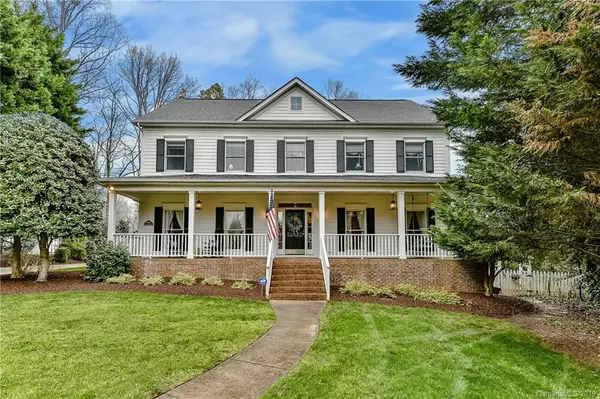For more information regarding the value of a property, please contact us for a free consultation.
21341 Summerbrook DR Cornelius, NC 28031
Want to know what your home might be worth? Contact us for a FREE valuation!

Our team is ready to help you sell your home for the highest possible price ASAP
Key Details
Sold Price $572,000
Property Type Single Family Home
Sub Type Single Family Residence
Listing Status Sold
Purchase Type For Sale
Square Footage 2,858 sqft
Price per Sqft $200
Subdivision Town Heights
MLS Listing ID 3469555
Sold Date 05/31/19
Style Charleston
Bedrooms 4
Full Baths 3
Half Baths 2
HOA Fees $16/qua
HOA Y/N 1
Year Built 1998
Lot Size 0.450 Acres
Acres 0.45
Lot Dimensions 41x77x108x149x123x168
Property Description
Lovely custom built home, based on a Southern Living design, lower Cornelius taxes w/all the amenities of Davidson. From backyard, connect to the greenway and walk to Davidson Elementary. Situated on .45 cul-de-sac acre lot w/mature trees, beautiful lawn & plantings and covered shed. Large porches along entire front & back of house & lovely brick patio. Private backyard w/ white picket fence. Large 2-car garage w/finished upstairs & half bath can be used as an office, bonus room or guest quarters. Lovely gourmet kitchen w/granite counters, large island w/cooktop & double oven. Breakfast Rm w/bay window, walk-in pantry & laundry room w/chute. Family room
has great views of rear yard. Wood burning fireplace. 4 BRS, 3 Baths up. Master suite up features bath w/garden tub & separate vanities. New roof in 2016. Zoned for Davidson Elementary, a K-8 school next year! Lots of storage. Offering $4k carpet allowance w/ acceptable offer. Third floor square footage refers to space over garage.
Location
State NC
County Mecklenburg
Interior
Interior Features Built Ins, Cable Available, Garden Tub, Kitchen Island, Pantry, Tray Ceiling, Walk-In Closet(s), Walk-In Pantry, Window Treatments
Heating Central
Flooring Tile, Wood
Fireplaces Type Wood Burning
Fireplace true
Appliance Cable Prewire, Ceiling Fan(s), Electric Cooktop, Dishwasher, Disposal, Double Oven, Electric Dryer Hookup, Plumbed For Ice Maker, Microwave, Natural Gas
Exterior
Exterior Feature Fence, In-Ground Irrigation, Satellite Internet Available, Terrace, Wired Internet Available
Community Features Street Lights, Other
Parking Type Detached, Driveway, Garage - 2 Car, On Street, Side Load Garage
Building
Lot Description Cul-De-Sac, Level, Paved, Private, Wooded
Building Description Fiber Cement, 2 Story
Foundation Crawl Space
Sewer Public Sewer
Water Public
Architectural Style Charleston
Structure Type Fiber Cement
New Construction false
Schools
Elementary Schools Davidson
Middle Schools Bailey
High Schools William Amos Hough
Others
HOA Name Town Heights HOA
Acceptable Financing Cash, Conventional
Listing Terms Cash, Conventional
Special Listing Condition None
Read Less
© 2024 Listings courtesy of Canopy MLS as distributed by MLS GRID. All Rights Reserved.
Bought with Gina Harris • RE/MAX Executive
GET MORE INFORMATION




