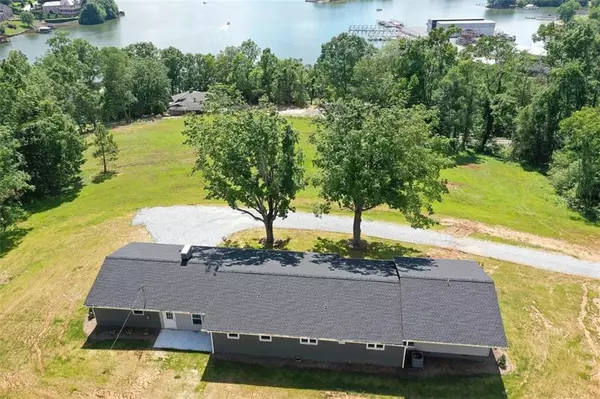For more information regarding the value of a property, please contact us for a free consultation.
152 Chigger Ridge RD Taylorsville, NC 28681
Want to know what your home might be worth? Contact us for a FREE valuation!

Our team is ready to help you sell your home for the highest possible price ASAP
Key Details
Sold Price $420,000
Property Type Single Family Home
Sub Type Single Family Residence
Listing Status Sold
Purchase Type For Sale
Square Footage 2,323 sqft
Price per Sqft $180
MLS Listing ID 3626606
Sold Date 09/17/20
Style Ranch
Bedrooms 3
Full Baths 3
Year Built 1958
Lot Size 2.910 Acres
Acres 2.91
Lot Dimensions irreg
Property Description
Spectacular main channel view of Lake Hickory from any room in this beautiful home sitting on 2.91 acres. This home has been totally remodeled from foundation to roof. Features include 3BR/3Ba. Hardwood floors run thru entire house with exception of extensive tile work in all baths. Granite tops are on all counters with upgraded Delta oil rubbed bronze fixtures. Floorplan is very open with large island kitchen featuring beautiful custom cabinetry, subway tile backsplash, and ample seating around island. Sitting area situated off kitchen has gas log fireplace with built in bookcases on either side. Master BR is huge with large walk in closet and beautiful bath that includes soaking tub, separate shower and dble vanity. Large tiled laundry with counter space & storage closets; mud room off kitchen & garage area. Dble garage has keypad & remote entry plus two storage rooms. Public wildlife access & marina within half mile, along with walking trail. Enjoyable country living.
Location
State NC
County Alexander
Interior
Interior Features Built Ins, Kitchen Island, Open Floorplan, Pantry, Walk-In Closet(s)
Heating Heat Pump, Heat Pump
Flooring Hardwood, Tile
Fireplaces Type Den, Gas Log
Fireplace true
Appliance Ceiling Fan(s), Dishwasher, Disposal, Electric Dryer Hookup, Electric Range, Exhaust Fan, Exhaust Hood, Plumbed For Ice Maker, Microwave, Refrigerator, Self Cleaning Oven
Exterior
Community Features Lake, Walking Trails
Roof Type Shingle
Parking Type Attached Garage, Driveway, Garage - 2 Car, Garage Door Opener, Keypad Entry
Building
Lot Description Lake On Property, Long Range View, Mountain View, Sloped, Wooded, Views, Water View, Year Round View
Building Description Brick Partial,Hardboard Siding,Vinyl Siding, 1 Story
Foundation Block, Brick/Mortar, Crawl Space
Sewer Septic Installed
Water Public
Architectural Style Ranch
Structure Type Brick Partial,Hardboard Siding,Vinyl Siding
New Construction false
Schools
Elementary Schools Bethlehem
Middle Schools West Alexander
High Schools Alexander Central
Others
Acceptable Financing Cash, Conventional, FHA, USDA Loan, VA Loan
Listing Terms Cash, Conventional, FHA, USDA Loan, VA Loan
Special Listing Condition None
Read Less
© 2024 Listings courtesy of Canopy MLS as distributed by MLS GRID. All Rights Reserved.
Bought with Non Member • MLS Administration
GET MORE INFORMATION




