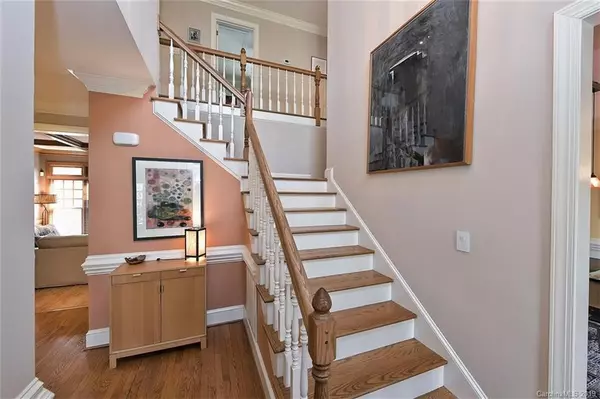For more information regarding the value of a property, please contact us for a free consultation.
4033 Whisperwood CT Matthews, NC 28104
Want to know what your home might be worth? Contact us for a FREE valuation!

Our team is ready to help you sell your home for the highest possible price ASAP
Key Details
Sold Price $405,000
Property Type Single Family Home
Sub Type Single Family Residence
Listing Status Sold
Purchase Type For Sale
Square Footage 3,550 sqft
Price per Sqft $114
Subdivision Wedgewood
MLS Listing ID 3484375
Sold Date 08/27/19
Style Traditional
Bedrooms 4
Full Baths 3
Half Baths 1
Year Built 1992
Lot Size 1.490 Acres
Acres 1.49
Property Description
Amazing home with separate living quarters! Weddington schools & within walking distance from Optimist Park sports fields. Features: 1.49 acre cul-de-sac lot, screened porch w/tile floor, creek on back of lot, rocking chair front porch, kitchen offers 42 inch raised panel cabinetry, Quartz counters, glass/stone backsplash, stainless appliances, heavy molding throughout, great room features coffered ceiling, wood burning fireplace with natural wood mantle, wainscotting. New carpet in the family room, hallway, master bedroom & bonus room (2019). Fresh paint in kitchen, living room, and two bedrooms. Main home has dual staircase with oak treads, 4 bedrooms, office on main & bonus room off master. The 2nd living quarters offers a full kitchen, breakfast area, family room, stairs with oak treads that lead to the master bedroom, office full bath, and laundry! Close proximity to I-485, Waverly shopping, Starbucks, Whole Foods, Panera and Chic-Fil-A! HSA home warranty included valued at $550!
Location
State NC
County Union
Body of Water Creek
Interior
Interior Features Attic Other, Attic Stairs Pulldown, Breakfast Bar, Built Ins, Garden Tub, Open Floorplan, Pantry, Tray Ceiling
Heating Central, Heat Pump, Heat Pump, Natural Gas
Flooring Carpet, Tile, Wood
Fireplaces Type Great Room, Wood Burning
Fireplace true
Appliance Cable Prewire, Dishwasher, Disposal, Dryer, Electric Dryer Hookup, Plumbed For Ice Maker, Microwave, Natural Gas, Refrigerator, Self Cleaning Oven, Washer
Exterior
Exterior Feature Deck
Roof Type Shingle
Parking Type Attached Garage, Garage - 2 Car, Garage Door Opener, Side Load Garage
Building
Lot Description Creek Front, Cul-De-Sac, Private, Wooded
Building Description Wood Siding, 2 Story
Foundation Crawl Space
Sewer Septic Installed
Water Well
Architectural Style Traditional
Structure Type Wood Siding
New Construction false
Schools
Elementary Schools Weddington
Middle Schools Weddington
High Schools Weddington
Others
Acceptable Financing Cash, Conventional, FHA, VA Loan
Listing Terms Cash, Conventional, FHA, VA Loan
Special Listing Condition None
Read Less
© 2024 Listings courtesy of Canopy MLS as distributed by MLS GRID. All Rights Reserved.
Bought with Jennifer Woods • EXP REALTY LLC
GET MORE INFORMATION




