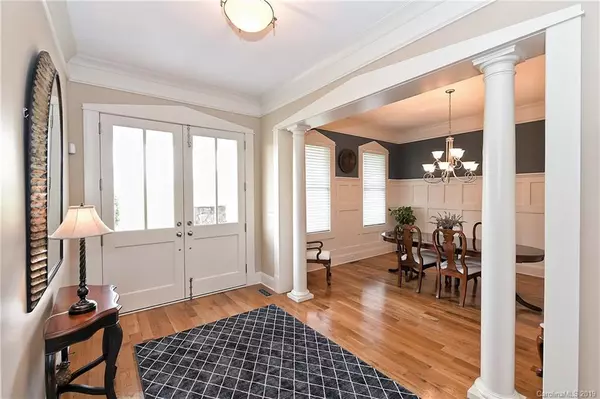For more information regarding the value of a property, please contact us for a free consultation.
148 Torrence Chapel RD Mooresville, NC 28117
Want to know what your home might be worth? Contact us for a FREE valuation!

Our team is ready to help you sell your home for the highest possible price ASAP
Key Details
Sold Price $590,000
Property Type Single Family Home
Sub Type Single Family Residence
Listing Status Sold
Purchase Type For Sale
Square Footage 3,601 sqft
Price per Sqft $163
Subdivision The Point
MLS Listing ID 3482547
Sold Date 05/17/19
Style Transitional
Bedrooms 4
Full Baths 3
HOA Fees $56
HOA Y/N 1
Year Built 2005
Lot Size 1.270 Acres
Acres 1.27
Property Description
Meticulously maintained 4 BR home on gorgeous 1.27 acre lot with wonderful outdoor living spaces and a new pool design! Large rocking chair front porch welcomes you into a wide open foyer with gleaming hardwoods leading to a private home office that could also serve as a guest BR with full bath access. Lovely formal dining room, center great room with stone fireplace flows to a very comfortable screened in porch. Kitchen with center island and pantry, bar seating and light filled breakfast room, main level laundry, mud room and drop zone off 3 car garage. Upper level features a spectacular master suite, 3 additional BR and large bonus room for billiards or play. The resort-style back yard with outdoor fireplace, entertaining and grilling areas offers an abundance of privacy with a park like setting. The new pool design awaits for buyers who desire the absolute total package. This is a tremendous value and opportunity own in The Point and enjoy all that Lake Norman has to offer!
Location
State NC
County Iredell
Interior
Interior Features Attic Walk In, Breakfast Bar, Garden Tub, Kitchen Island, Open Floorplan, Pantry, Walk-In Closet(s), Window Treatments
Heating Central, Gas Water Heater, Natural Gas
Flooring Carpet, Tile, Wood
Fireplaces Type Family Room, Gas Log
Fireplace true
Appliance Cable Prewire, Ceiling Fan(s), Gas Cooktop, Dishwasher, Disposal, Exhaust Fan, Indoor Grill, Plumbed For Ice Maker, Microwave, Natural Gas, Oven, Security System
Exterior
Exterior Feature Gas Grill, In-Ground Irrigation, Outdoor Fireplace, Terrace
Community Features Clubhouse, Fitness Center, Golf, Playground, Pool, Recreation Area, Sidewalks, Tennis Court(s)
Parking Type Attached Garage, Driveway, Garage - 3 Car, Garage Door Opener, Side Load Garage
Building
Lot Description Green Area, Level, Private, Wooded, Wooded
Building Description Stone Veneer,Wood Siding, 2 Story
Foundation Crawl Space
Builder Name Zande
Sewer Septic Installed
Water Community Well
Architectural Style Transitional
Structure Type Stone Veneer,Wood Siding
New Construction false
Schools
Elementary Schools Woodland Heights
Middle Schools Brawley Middle
High Schools Lake Norman
Others
HOA Name Hawthorne
Acceptable Financing Cash, Conventional
Listing Terms Cash, Conventional
Special Listing Condition None
Read Less
© 2024 Listings courtesy of Canopy MLS as distributed by MLS GRID. All Rights Reserved.
Bought with Jessica Babington • Trump International Realty
GET MORE INFORMATION




