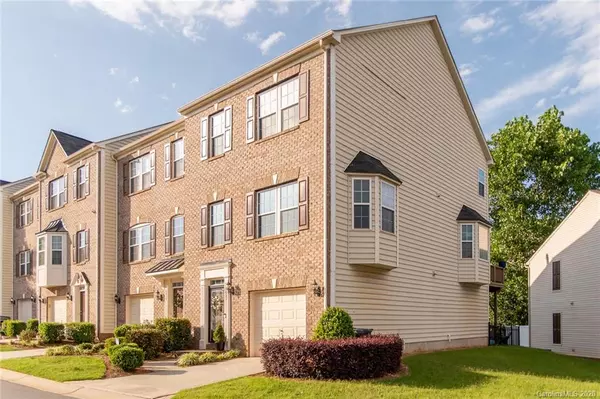For more information regarding the value of a property, please contact us for a free consultation.
6421 Silver Star LN Charlotte, NC 28210
Want to know what your home might be worth? Contact us for a FREE valuation!

Our team is ready to help you sell your home for the highest possible price ASAP
Key Details
Sold Price $329,900
Property Type Townhouse
Sub Type Townhouse
Listing Status Sold
Purchase Type For Sale
Square Footage 2,593 sqft
Price per Sqft $127
Subdivision Park South Station
MLS Listing ID 3633280
Sold Date 08/17/20
Style Transitional
Bedrooms 3
Full Baths 3
Half Baths 1
HOA Fees $252/mo
HOA Y/N 1
Year Built 2009
Property Description
Beautiful End Unit Townhome in the popular Park South Station gated community! Great layout with over 2500 sq ft of living space, double bay windows, and plenty of storage. As you enter you will find a spacious entry area that leads to a huge bonus room/guest bedroom with full bath- so many options to make this your own. Step outside and enjoy a fenced in yard space. As you head upstairs you will find an open layout for entertaining- the kitchen has 42" cabs, all new hardwoods, SS gas range, bar space with cabinets, and an open great room. The back deck area offers a second outdoor space perfect for grilling. On the top floor you will find all new hardwood floors with 2 large bedrooms, and laundry. Master bedroom is appointed with tray ceiling, and separate tub/shower.
Community Amenities are over the top: Clubhouse, fitness facility, Pool, Dog Park, and access to the greenway. Don't miss the chance to live in this great location minutes from the lightrail, and great restaurants.
Location
State NC
County Mecklenburg
Building/Complex Name Park South Station
Interior
Heating Central, Gas Hot Air Furnace
Flooring Bamboo, Carpet, Tile, Vinyl
Fireplace false
Appliance Ceiling Fan(s), Gas Cooktop, Dishwasher
Exterior
Exterior Feature Fence, In-Ground Irrigation
Community Features Clubhouse, Dog Park, Fitness Center, Gated
Roof Type Shingle
Parking Type Driveway, Garage - 1 Car
Building
Lot Description End Unit
Building Description Brick Partial,Vinyl Siding, 3 Story
Foundation Slab
Sewer Other
Water Other
Architectural Style Transitional
Structure Type Brick Partial,Vinyl Siding
New Construction false
Schools
Elementary Schools Huntingtowne Farms
Middle Schools Carmel
High Schools South Mecklenburg
Others
HOA Name Cams
Acceptable Financing Cash, Conventional, FHA
Listing Terms Cash, Conventional, FHA
Special Listing Condition None
Read Less
© 2024 Listings courtesy of Canopy MLS as distributed by MLS GRID. All Rights Reserved.
Bought with Don Broyles • EXP Realty
GET MORE INFORMATION




