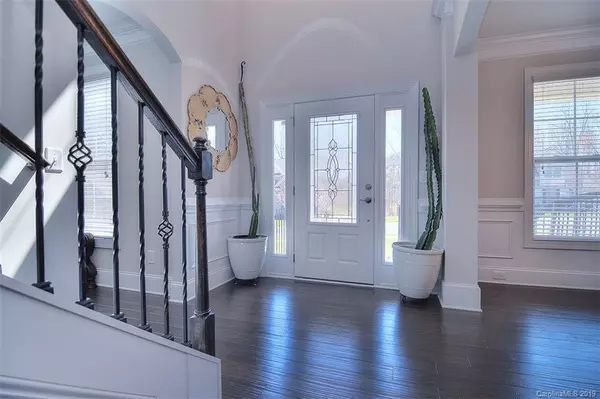For more information regarding the value of a property, please contact us for a free consultation.
10924 Sorrel Ridge DR Mint Hill, NC 28227
Want to know what your home might be worth? Contact us for a FREE valuation!

Our team is ready to help you sell your home for the highest possible price ASAP
Key Details
Sold Price $505,000
Property Type Single Family Home
Sub Type Single Family Residence
Listing Status Sold
Purchase Type For Sale
Square Footage 3,942 sqft
Price per Sqft $128
Subdivision Summerwood
MLS Listing ID 3491403
Sold Date 06/18/19
Style Transitional
Bedrooms 5
Full Baths 4
HOA Fees $54/ann
HOA Y/N 1
Year Built 2015
Lot Size 0.450 Acres
Acres 0.45
Lot Dimensions 79x171x155x160
Property Description
Welcome to this magnificent full brick home in desirable Summerwood!2 story w/ unfinished bsmt,5 BRs,4 full BAs. 1 BR & full BA is on the main level-great for guests!Be ready to be impressed as soon as you enter-you will be greeted by a stunning 2 story foyer,beautiful wood floors,an exquisite DR & Office.The kitchen is a chef's dream-it features a large island,gorgeous granite CTs, SS appliances incl. a 5 burner gas cooktop,wall oven,microwave,dishwasher,exhaust hood,walk in pantry,bkfst area,'drop zone',access to deck & lg screened porch!The adjoining GR has coffered ceiling,stone FP w/ gas logs.Wonderful spacious Master retreat on 2nd floor with sitting area,vaulted ceiling,garden tub, dual sinks,granite counters,water closet & amazingly lg closet!3 addtl BRs on 2nd level,1 with adjoining full bath.All BAs have granite counters,all BRs have walk in closets.Finish the bsmt or use it for storage/workshop.Bsmt is plumbed for full bath.Tank-less water heater & radiant barrier sheething.
Location
State NC
County Mecklenburg
Interior
Interior Features Attic Stairs Pulldown, Basement Shop, Breakfast Bar, Garden Tub, Kitchen Island, Open Floorplan, Pantry, Vaulted Ceiling, Walk-In Closet(s), Walk-In Pantry
Heating Central
Flooring Carpet, Hardwood, Tile
Fireplaces Type Great Room
Fireplace true
Appliance Cable Prewire, Ceiling Fan(s), Gas Cooktop, Dishwasher, Disposal, Electric Dryer Hookup, Plumbed For Ice Maker, Microwave, Security System, Wall Oven
Exterior
Exterior Feature Deck
Community Features Clubhouse, Playground, Pool, Sidewalks
Parking Type Attached Garage, Garage - 2 Car, Keypad Entry, Side Load Garage
Building
Foundation Basement
Builder Name Essex
Sewer Public Sewer
Water Public
Architectural Style Transitional
New Construction false
Schools
Elementary Schools Bain
Middle Schools Mint Hill
High Schools Independence
Others
HOA Name Braesael Mgmt
Acceptable Financing Cash, Conventional
Listing Terms Cash, Conventional
Special Listing Condition None
Read Less
© 2024 Listings courtesy of Canopy MLS as distributed by MLS GRID. All Rights Reserved.
Bought with Tina Pedersen • 1st Choice Properties, Inc.
GET MORE INFORMATION




