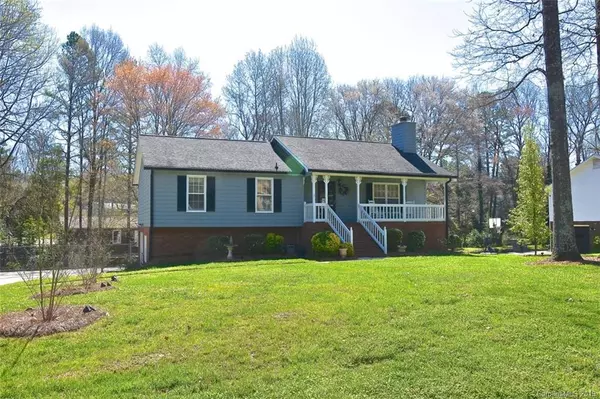For more information regarding the value of a property, please contact us for a free consultation.
2410 Westminster DR #23 Concord, NC 28027
Want to know what your home might be worth? Contact us for a FREE valuation!

Our team is ready to help you sell your home for the highest possible price ASAP
Key Details
Sold Price $214,000
Property Type Single Family Home
Sub Type Single Family Residence
Listing Status Sold
Purchase Type For Sale
Square Footage 2,068 sqft
Price per Sqft $103
Subdivision Autumn Chase
MLS Listing ID 3492103
Sold Date 05/22/19
Style Ranch
Bedrooms 3
Full Baths 3
Year Built 1983
Lot Size 0.390 Acres
Acres 0.39
Lot Dimensions 105 x169
Property Description
MULTIPLE OFFERS! Exquisitely charming home! Original owner with pride of ownership. Rocking chair front porch that over looks the beautifully maintained front yard. Nice size great room with built in bookcase, cozy fireplace and ceiling fan. Dining room is perfect for family gatherings. Quant sitting room that could be used as an office. Nice size kitchen with window above sink that overlooks your outside oasis. Lovely master bedroom with full master bath.
Enormous basement with built in shelving and (propane) fireplace. Third bedroom in basement with full bath. Large laundry room with utility sink and huge walk in pantry. Trek lifetime deck that overlooks your gorgeous fenced yard. Outbuilding sits on large lot and is wired, perfect for working or storing. * Dining Room Light Fixture does NOT convey. Seller will replace with something similar.
Location
State NC
County Cabarrus
Interior
Interior Features Attic Other, Built Ins, Cable Available, Pantry, Walk-In Pantry
Heating Central, Heat Pump
Flooring Carpet, Laminate, Hardwood
Fireplaces Type Den, Great Room, Propane, Other
Fireplace true
Appliance Cable Prewire, Ceiling Fan(s), Electric Cooktop, Dishwasher, Electric Dryer Hookup, Propane Cooktop, Refrigerator, Security System
Exterior
Exterior Feature Fence, Workshop
Parking Type Attached Garage, Garage - 1 Car, Side Load Garage
Building
Lot Description Level, Wooded
Building Description Wood Siding, 1 Story Basement
Foundation Basement, Basement Inside Entrance, Basement Outside Entrance
Sewer Public Sewer
Water Public
Architectural Style Ranch
Structure Type Wood Siding
New Construction false
Schools
Elementary Schools Unspecified
Middle Schools Unspecified
High Schools Unspecified
Others
Acceptable Financing Cash, Conventional, FHA, VA Loan
Listing Terms Cash, Conventional, FHA, VA Loan
Special Listing Condition None
Read Less
© 2024 Listings courtesy of Canopy MLS as distributed by MLS GRID. All Rights Reserved.
Bought with Melissa Polce • Wilkinson ERA Real Estate
GET MORE INFORMATION




