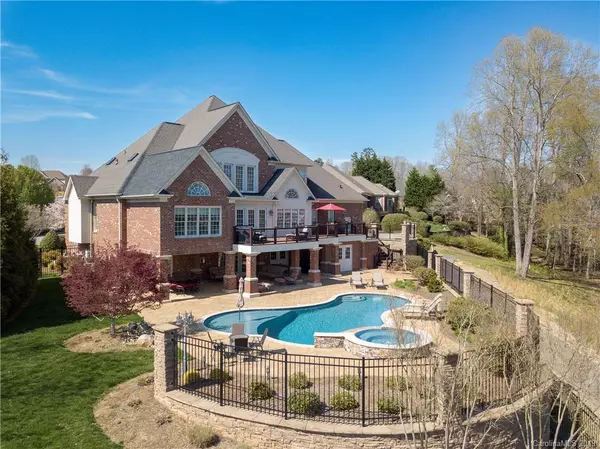For more information regarding the value of a property, please contact us for a free consultation.
120 Eagle Glen CT Clemmons, NC 27012
Want to know what your home might be worth? Contact us for a FREE valuation!

Our team is ready to help you sell your home for the highest possible price ASAP
Key Details
Sold Price $650,000
Property Type Single Family Home
Sub Type Single Family Residence
Listing Status Sold
Purchase Type For Sale
Square Footage 5,125 sqft
Price per Sqft $126
Subdivision Salem Glen
MLS Listing ID 3494416
Sold Date 09/20/19
Style Transitional
Bedrooms 5
Full Baths 4
Half Baths 1
HOA Fees $16
HOA Y/N 1
Year Built 2000
Lot Size 0.490 Acres
Acres 0.49
Lot Dimensions 231x80x114x174x65
Property Description
Possibly the nicest home in Salem Glen! There is quality and then there is QUALITY. Only the most skilled craftsmen could have created this masterpiece. If you are considering any Clemmons home, this should be your first stop. From the Impeccable Chef's Kitchen to the elegant ML Master suite expect to be impressed. 3 Car ML Garage + golf cart garage w/ramp to the 12th hole cart path, saltwater pool overlooking the 12th green, best landscaping in Salem Glen. See the amenities and update list. A MUST SEE!
Location
State NC
County Forsyth
Interior
Interior Features Attic Stairs Fixed, Breakfast Bar, Built Ins, Cable Available, Hot Tub, Open Floorplan, Pantry, Skylight(s), Tray Ceiling, Vaulted Ceiling, Walk-In Closet(s), Walk-In Pantry, Other
Heating Central, Heat Pump, Zoned, Natural Gas
Flooring Carpet, Tile, Wood
Fireplaces Type Den, Great Room
Fireplace true
Appliance Cable Prewire, Ceiling Fan(s), Convection Oven, Electric Cooktop, Dishwasher, Disposal, Double Oven, Electric Dryer Hookup, Exhaust Fan, Microwave, Natural Gas, Oven, Security System, Self Cleaning Oven, Wall Oven, Other
Exterior
Exterior Feature Workshop, Fence, Hot Tub, Gas Grill, In-Ground Irrigation, In Ground Pool, Other
Community Features Clubhouse, Golf, Sidewalks
Roof Type Shingle
Parking Type Attached Garage, Driveway, Garage - 3 Car, Garage Door Opener, Golf Cart Garage
Building
Lot Description Cul-De-Sac, Near Golf Course, Green Area, Level, On Golf Course, Views, Water View, Year Round View, See Remarks
Building Description Synthetic Stucco, 1.5 Story/Basement
Foundation Basement, Basement Partially Finished, Brick/Mortar
Sewer Community Sewer
Water Public
Architectural Style Transitional
Structure Type Synthetic Stucco
New Construction false
Schools
Elementary Schools Unspecified
Middle Schools Unspecified
High Schools Unspecified
Others
Acceptable Financing Cash, Conventional
Listing Terms Cash, Conventional
Special Listing Condition None
Read Less
© 2024 Listings courtesy of Canopy MLS as distributed by MLS GRID. All Rights Reserved.
Bought with Non Member • MLS Administration
GET MORE INFORMATION




