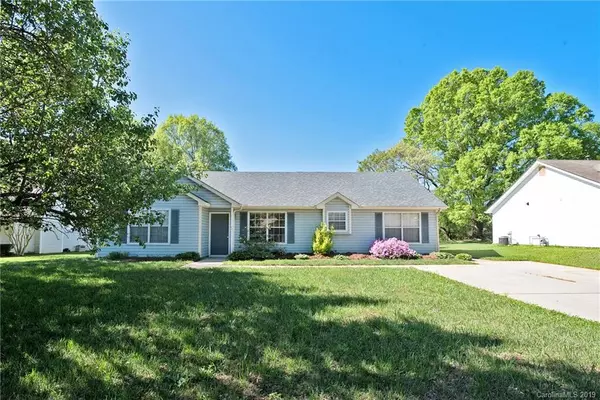For more information regarding the value of a property, please contact us for a free consultation.
16515 Glenfurness DR Huntersville, NC 28078
Want to know what your home might be worth? Contact us for a FREE valuation!

Our team is ready to help you sell your home for the highest possible price ASAP
Key Details
Sold Price $225,000
Property Type Single Family Home
Sub Type Single Family Residence
Listing Status Sold
Purchase Type For Sale
Square Footage 1,533 sqft
Price per Sqft $146
Subdivision Glenfurness
MLS Listing ID 3494936
Sold Date 06/28/19
Bedrooms 3
Full Baths 2
HOA Fees $20/ann
HOA Y/N 1
Abv Grd Liv Area 1,533
Year Built 1990
Lot Size 10,890 Sqft
Acres 0.25
Lot Dimensions 85'x153'x76'x133'
Property Description
Charming, 3 bedroom, 2 full bath Ranch style home in AMAZING LOCATION in beautiful Huntersville! Cul-de-sac lot! Spacious Kitchen with tons of counterspace & cabinets for storage & pantry! Dining Area & Breakfast Area in home! Vaulted Great Room & Vaulted Master Bedroom with walk in closet! Master bath with dual vanity & shower/tub combination! New carpet in all 3 bedrooms! Fresh paint throughout interior of home! Deck & fenced, level, private back yard with storage building! Roof replaced in 2017! A/C replaced in 2009! Well located in Huntersville!! Close to restaurants, shopping, entertainment (Birkdale Village), I77 & hospital!
Location
State NC
County Mecklenburg
Zoning GR
Rooms
Main Level Bedrooms 3
Interior
Interior Features Attic Other, Attic Stairs Pulldown, Breakfast Bar, Cable Prewire, Pantry, Vaulted Ceiling(s), Walk-In Closet(s)
Heating Central, Forced Air, Natural Gas
Cooling Ceiling Fan(s)
Flooring Carpet, Laminate, Vinyl
Appliance Dishwasher, Disposal, Electric Cooktop, Exhaust Fan, Gas Water Heater, Microwave, Plumbed For Ice Maker, Self Cleaning Oven
Exterior
Fence Fenced
Roof Type Shingle
Parking Type Driveway
Building
Lot Description Level
Foundation Slab
Sewer Public Sewer
Water City
Level or Stories One
Structure Type Vinyl
New Construction false
Schools
Elementary Schools Grand Oak
Middle Schools Francis Bradley
High Schools Hopewell
Others
HOA Name Glenfurness HOA C/O Cedar Management Group
Acceptable Financing Cash, Conventional, FHA, VA Loan
Listing Terms Cash, Conventional, FHA, VA Loan
Special Listing Condition None
Read Less
© 2024 Listings courtesy of Canopy MLS as distributed by MLS GRID. All Rights Reserved.
Bought with Drew Maher • DM Properties & Associates
GET MORE INFORMATION




