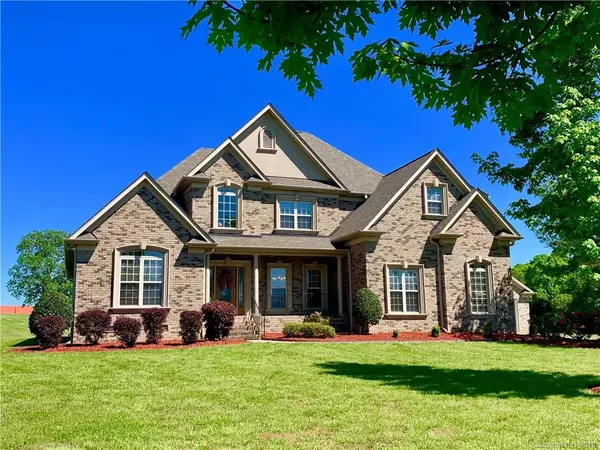For more information regarding the value of a property, please contact us for a free consultation.
7501 Willowdale DR Waxhaw, NC 28173
Want to know what your home might be worth? Contact us for a FREE valuation!

Our team is ready to help you sell your home for the highest possible price ASAP
Key Details
Sold Price $412,500
Property Type Single Family Home
Sub Type Single Family Residence
Listing Status Sold
Purchase Type For Sale
Square Footage 2,950 sqft
Price per Sqft $139
Subdivision Queens Gate
MLS Listing ID 3499518
Sold Date 07/03/19
Style Traditional
Bedrooms 3
Full Baths 2
Half Baths 1
HOA Fees $27/ann
HOA Y/N 1
Year Built 2007
Lot Size 2.830 Acres
Acres 2.83
Lot Dimensions Varies/Tax Record
Property Description
STUNNING, FULL BRICK home with MASTER ON MAIN and an additional Detached Double Garage located in Queens Gate outside of Waxhaw/Mineral Springs. This spacious home has 3 BEDROOMS and a BONUS with 2.5 BATHROOMS on 2.83 acres in Union County! Enjoy the grand, 2-STORY FOYER and VAULTED FAMILY ROOM with a cozy gas fireplace. The spacious kitchen is complete with GRANITE countertops and island, stainless steel appliances, spacious pantry and adjoining laundry room. The MASTER SUITE on MAIN has a double tray ceiling and ensuite with dual sinks, garden tub, separate shower, and WALK-IN CLOSET. Other features include gleaming HARDWOOD floors, metal banister staircase, exquisite dining room, office, side load garage, an outdoor PATIO is perfect for entertaining family and friends! New Roof (2018), HVAC/Both Units (2017), Hot Water Heater (2018). Check out the Virtual Tour!
Location
State NC
County Union
Interior
Interior Features Attic Fan, Attic Stairs Pulldown, Attic Walk In, Built Ins, Cable Available, Garden Tub, Kitchen Island, Pantry, Tray Ceiling, Vaulted Ceiling, Walk-In Closet(s)
Heating Central, Heat Pump
Flooring Carpet, Tile, Wood
Fireplaces Type Family Room, Gas Log
Fireplace true
Appliance Cable Prewire, Ceiling Fan(s), Electric Cooktop, Dishwasher, Disposal, Down Draft, Microwave, Security System
Exterior
Parking Type Attached Garage, Detached, Garage - 4+ Car, Garage Door Opener, Keypad Entry, Parking Space - 4+, Side Load Garage
Building
Lot Description Cul-De-Sac
Building Description Vinyl Siding, 2 Story
Foundation Brick/Mortar, Crawl Space
Sewer Septic Installed
Water Well
Architectural Style Traditional
Structure Type Vinyl Siding
New Construction false
Schools
Elementary Schools Western Union
Middle Schools Parkwood
High Schools Parkwood
Others
HOA Name Greenway Realty Mgmt
Acceptable Financing Cash, Conventional, FHA, VA Loan
Listing Terms Cash, Conventional, FHA, VA Loan
Special Listing Condition None
Read Less
© 2024 Listings courtesy of Canopy MLS as distributed by MLS GRID. All Rights Reserved.
Bought with Jennifer Ford • Keller Williams Union County
GET MORE INFORMATION




