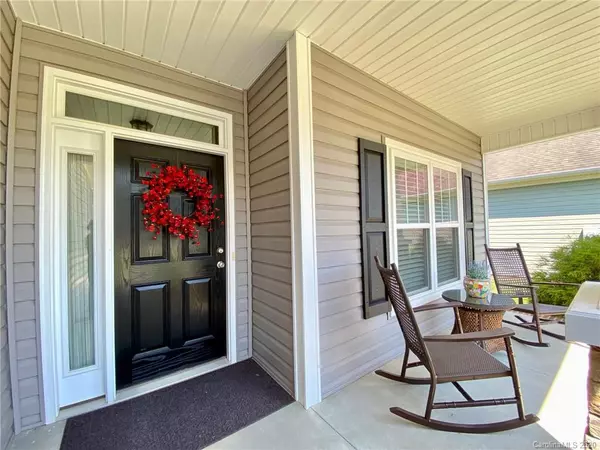For more information regarding the value of a property, please contact us for a free consultation.
110 Garner DR Salisbury, NC 28146
Want to know what your home might be worth? Contact us for a FREE valuation!

Our team is ready to help you sell your home for the highest possible price ASAP
Key Details
Sold Price $293,000
Property Type Single Family Home
Sub Type Single Family Residence
Listing Status Sold
Purchase Type For Sale
Square Footage 1,933 sqft
Price per Sqft $151
Subdivision The Gables
MLS Listing ID 3637531
Sold Date 08/04/20
Style Transitional
Bedrooms 2
Full Baths 2
HOA Fees $125/mo
HOA Y/N 1
Year Built 2017
Lot Size 5,662 Sqft
Acres 0.13
Lot Dimensions 60x107x48x99
Property Description
This is your opportunity for carefree, senior living (55+ community)! Own this low maintenance SF home that was previously the model with lots of extras. It has a larger driveway, a side covered porch w/railing, coffered ceiling in great room, tray ceiling in master & built-ins beside fireplace. Insulated 2 car garage w/ vents for HVAC in place & permanent stairway to unfinished attic above garage. Space could be finished for additional square footage or left as great storage space. Custom cabinets in kitchen w/granite counters. SS appliances. Fridge, washer & dryer are included. Bright sunroom off breakfast room. Complex offers lawn maintenance & clubhouse. Property close to restaurants, shopping, I-85.
Location
State NC
County Rowan
Interior
Interior Features Attic Stairs Fixed, Breakfast Bar, Cable Available, Open Floorplan, Pantry, Tray Ceiling, Walk-In Closet(s), Other
Heating Central
Flooring Carpet, Tile, Vinyl
Fireplaces Type Gas Log, Great Room
Fireplace true
Appliance Cable Prewire, Ceiling Fan(s), CO Detector, Dishwasher, Disposal, Dryer, Electric Range, Plumbed For Ice Maker, Microwave, Refrigerator, Self Cleaning Oven, Washer
Exterior
Exterior Feature In-Ground Irrigation, Lawn Maintenance
Community Features 55 and Older, Clubhouse, Fitness Center, Recreation Area, Sidewalks, Street Lights
Roof Type Shingle
Parking Type Attached Garage, Garage - 2 Car
Building
Lot Description Level
Building Description Stone,Vinyl Siding, 1 Story
Foundation Slab
Sewer Public Sewer
Water Public
Architectural Style Transitional
Structure Type Stone,Vinyl Siding
New Construction false
Schools
Elementary Schools Unspecified
Middle Schools Unspecified
High Schools Unspecified
Others
HOA Name The Gables at Kepley Farms
Acceptable Financing Cash, Conventional
Listing Terms Cash, Conventional
Special Listing Condition None
Read Less
© 2024 Listings courtesy of Canopy MLS as distributed by MLS GRID. All Rights Reserved.
Bought with Judy Flowe • DM Properties & Associates
GET MORE INFORMATION




