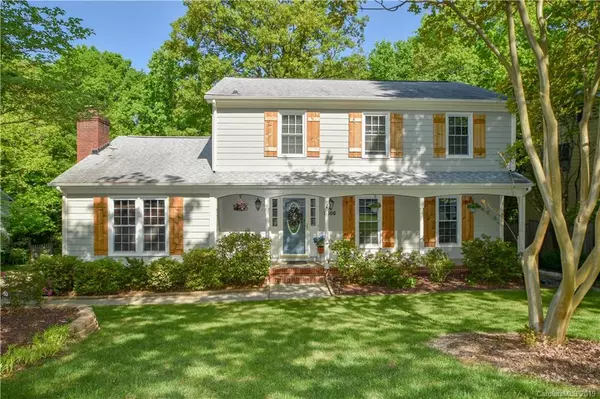For more information regarding the value of a property, please contact us for a free consultation.
8806 Gruenewald LN Charlotte, NC 28210
Want to know what your home might be worth? Contact us for a FREE valuation!

Our team is ready to help you sell your home for the highest possible price ASAP
Key Details
Sold Price $330,000
Property Type Single Family Home
Sub Type Single Family Residence
Listing Status Sold
Purchase Type For Sale
Square Footage 2,130 sqft
Price per Sqft $154
Subdivision Oberbeck Farm
MLS Listing ID 3500387
Sold Date 07/01/19
Style Traditional
Bedrooms 3
Full Baths 2
Half Baths 1
HOA Fees $5/ann
HOA Y/N 1
Year Built 1982
Lot Size 0.320 Acres
Acres 0.32
Lot Dimensions 77x193x71x189
Property Description
GRAB THIS ONE BEFORE SOMEONE ELSE DOES! The best VALUE in popular Oberbeck Farm. Fabulous Location! Tired of a long commute? Want to ride the CATS Light Rail? Love relaxing on a screened-in-porch overlooking a canopy of trees, a beautifully landscaped yard and listening to the sound of your water feature? Enjoy entertaining in a spacious Living & Dining Room or watch TV in your oversized F/R w fireplace? Look no further because your new home is waiting for you! Owners suite easily fits a king bed. Enjoy the upgraded owners bath with Jacuzzi Tub. Present home-owners have enjoyed their well-maintained 2130 sq. ft. 3 bedroom, 2.5 bath - 2 story traditional home for 36 years but its time to downsize. Updated kitchen with granite, SS appliances, painted cabinets with pull-outs. Tankless WH. Refrigerator, Washer & Dryer convey. Dark Cabinets hold Pantry. Sloping rear yard with low maintenance shrubs/perennials. Price reflects the need to upgrade the flooring/carpets. DON'T MISS OUT!
Location
State NC
County Mecklenburg
Interior
Interior Features Attic Stairs Pulldown, Cable Available, Garden Tub, Pantry, Storage Unit, Walk-In Closet(s)
Heating Central
Flooring Carpet, Hardwood, Tile
Fireplaces Type Family Room
Fireplace true
Appliance Cable Prewire, Ceiling Fan(s), Dishwasher, Disposal, Dryer, Electric Dryer Hookup, Exhaust Fan, Microwave, Natural Gas, Refrigerator, Washer
Exterior
Exterior Feature Deck, Fence
Community Features Street Lights
Parking Type Driveway, Parking Space - 3
Building
Lot Description Private, Sloped, Wooded, Wooded
Building Description Fiber Cement,Hardboard Siding, 2 Story
Foundation Crawl Space
Sewer Public Sewer
Water Public
Architectural Style Traditional
Structure Type Fiber Cement,Hardboard Siding
New Construction false
Schools
Elementary Schools Smithfield
Middle Schools Quail Hollow
High Schools South Mecklenburg
Others
Acceptable Financing Cash, Conventional, VA Loan
Listing Terms Cash, Conventional, VA Loan
Special Listing Condition None
Read Less
© 2024 Listings courtesy of Canopy MLS as distributed by MLS GRID. All Rights Reserved.
Bought with DJ Pomposini • HoneyBee Real Estate
GET MORE INFORMATION




