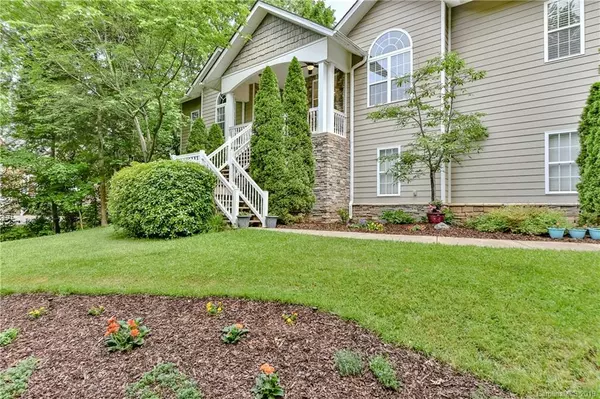For more information regarding the value of a property, please contact us for a free consultation.
3320 Carlisle CT Fort Mill, SC 29715
Want to know what your home might be worth? Contact us for a FREE valuation!

Our team is ready to help you sell your home for the highest possible price ASAP
Key Details
Sold Price $482,000
Property Type Single Family Home
Sub Type Single Family Residence
Listing Status Sold
Purchase Type For Sale
Square Footage 4,028 sqft
Price per Sqft $119
Subdivision Regent Park
MLS Listing ID 3502891
Sold Date 06/13/19
Style Transitional
Bedrooms 5
Full Baths 3
HOA Fees $50/ann
HOA Y/N 1
Year Built 2006
Lot Size 0.520 Acres
Acres 0.52
Property Description
Rare one story home on cul-de-sac with full walk-out basement in Fort Mill! The kitchen is definitely the heart of this home! Quartz countertops, oversized island, s/s, custom tile backsplash, gas cooktop and wall oven! ~ Just gorgeous! Open floorplan will please the buyer that loves to entertain! French doors from the family room lead you to an expansive southern porch on the back of the home complete with ceiling fans & access to another screened porch for enjoying meals with your guests! Office with glass doors just off family room is ideal for a variety of uses.....flex space, library! Fabulous hardwood floors flow throughout the main level with the exception of the master B/R. Master suite is lovely with oversized shower, large soaking tub, dual sinks! Second living quarters has full kitchen with gas range, living room, 2 bedrooms, full bath, separate entrance and a massive storage space! Hard to find flat backyard! Privacy fence, storage shed with electricity! Don't wait!
Location
State SC
County York
Interior
Interior Features Attic Stairs Pulldown, Breakfast Bar, Garden Tub, Kitchen Island, Open Floorplan, Pantry, Tray Ceiling, Vaulted Ceiling, Walk-In Closet(s)
Heating Central
Flooring Carpet, Tile, Wood
Fireplaces Type Gas Log, Great Room
Fireplace true
Appliance Ceiling Fan(s), Gas Cooktop, Dishwasher, Disposal, Plumbed For Ice Maker, Microwave, Natural Gas
Exterior
Exterior Feature Fence, Fire Pit
Community Features Playground, Pool, Sidewalks, Tennis Court(s), Walking Trails
Building
Lot Description Cul-De-Sac, Level, Wooded
Building Description Hardboard Siding,Stone, 1 Story Basement
Foundation Basement Fully Finished
Sewer Public Sewer
Water Public
Architectural Style Transitional
Structure Type Hardboard Siding,Stone
New Construction false
Schools
Elementary Schools Sugar Creek
Middle Schools Springfield
High Schools Nation Ford
Others
HOA Name WILLIAM DOUGLAS
Acceptable Financing Cash, Conventional, VA Loan
Listing Terms Cash, Conventional, VA Loan
Special Listing Condition None
Read Less
© 2024 Listings courtesy of Canopy MLS as distributed by MLS GRID. All Rights Reserved.
Bought with Liz Root • Miller Realty Group
GET MORE INFORMATION




