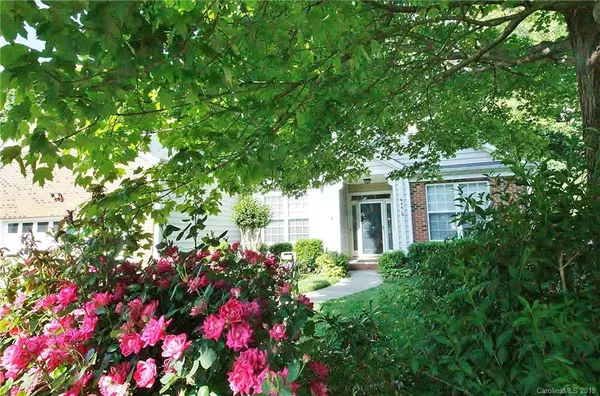For more information regarding the value of a property, please contact us for a free consultation.
6401 Forest Pond DR Charlotte, NC 28262
Want to know what your home might be worth? Contact us for a FREE valuation!

Our team is ready to help you sell your home for the highest possible price ASAP
Key Details
Sold Price $213,000
Property Type Single Family Home
Sub Type Single Family Residence
Listing Status Sold
Purchase Type For Sale
Square Footage 1,793 sqft
Price per Sqft $118
Subdivision Forest Pond
MLS Listing ID 3505613
Sold Date 06/24/19
Style Transitional
Bedrooms 3
Full Baths 2
HOA Fees $20/ann
HOA Y/N 1
Year Built 1998
Lot Size 7,753 Sqft
Acres 0.178
Lot Dimensions 66 x 117
Property Description
Fantastic split bedroom ranch on nice lot in Forest Pond! Beautiful wood floors, graceful archways, high ceilings, great deck overlooking fenced yard, includes hot tub, freshly serviced and ready for use! Big kitchen features excellent pantry area, coffee station to left of refrigerator, granite and stainless appliances including gas stove. Generous sized living room is vaulted with vented gas logs and deck access. Secondary rooms are generous in size as well. Huge master bedroom and excellent master bath with separate shower and jetted tub, dual vanity. Storage over garage and in laundry room. Central North Charlotte location, quick to University area via new University Park Drive connector yet tucked away in Forest Pond. Irrigation system and a beautiful front and backyard! Come see!
Location
State NC
County Mecklenburg
Interior
Interior Features Attic Stairs Pulldown, Garden Tub, Hot Tub, Open Floorplan, Pantry, Split Bedroom, Tray Ceiling, Vaulted Ceiling, Walk-In Closet(s), Whirlpool
Heating Central
Flooring Carpet, Tile, Wood
Fireplaces Type Gas Log, Vented, Great Room
Fireplace true
Appliance Cable Prewire, Ceiling Fan(s), Dishwasher, Disposal, Electric Dryer Hookup, Plumbed For Ice Maker, Microwave, Refrigerator, Security System, Self Cleaning Oven
Exterior
Exterior Feature Deck, Fence
Parking Type Attached Garage, Garage - 2 Car
Building
Lot Description Wooded
Building Description Vinyl Siding, 1 Story
Foundation Crawl Space
Sewer Public Sewer
Water Public
Architectural Style Transitional
Structure Type Vinyl Siding
New Construction false
Schools
Elementary Schools Governors Village
Middle Schools Governors Village
High Schools Vance
Others
HOA Name Community Assoc Mgmt
Acceptable Financing Cash, Conventional, FHA, VA Loan
Listing Terms Cash, Conventional, FHA, VA Loan
Special Listing Condition None
Read Less
© 2024 Listings courtesy of Canopy MLS as distributed by MLS GRID. All Rights Reserved.
Bought with Daniel Fisher • Fisher Herman Realty LLC
GET MORE INFORMATION




