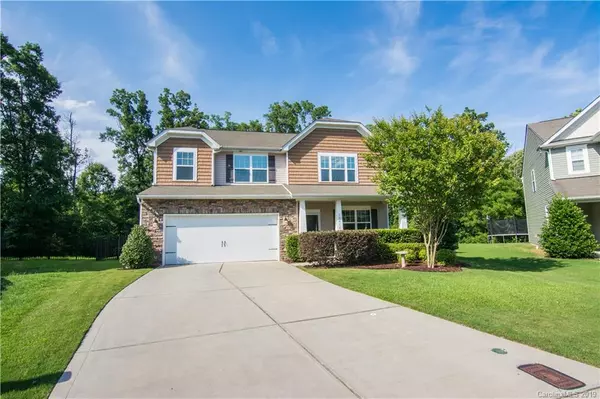For more information regarding the value of a property, please contact us for a free consultation.
10416 Rutledge Ridge DR Huntersville, NC 28078
Want to know what your home might be worth? Contact us for a FREE valuation!

Our team is ready to help you sell your home for the highest possible price ASAP
Key Details
Sold Price $302,500
Property Type Single Family Home
Sub Type Single Family Residence
Listing Status Sold
Purchase Type For Sale
Square Footage 2,745 sqft
Price per Sqft $110
Subdivision Fullerton Place
MLS Listing ID 3495584
Sold Date 07/01/19
Style Transitional
Bedrooms 4
Full Baths 2
Half Baths 1
HOA Fees $46/ann
HOA Y/N 1
Year Built 2011
Lot Size 9,583 Sqft
Acres 0.22
Property Description
Beautifully updated home! Photos to be included soon. One of the best lots in the neighborhood - spacious, flat, private, fenced backyard backing up to the woods. Home is move-in ready - with brand new carpet, luxury vinyl plank floors and paint throughout! From the large front porch, the foyer is aside a study with French doors. The entry hall leads to an elegant dining room and great room with a gas log fireplace. The designer, eat-in kitchen has 42" castled cabinets, granite countertops, large island, tiled backsplash and stainless steel appliances. The spacious master bedroom has a large master bathroom with dual vanities, garden tub, tiled shower and large walk-in closet. Three additional bedrooms all have ceiling fans and walk-in closets. The upstairs loft provides lots of additional living area adjacent to the convenient, large, upstairs laundry room. Community pool, convenient to Concord Mills shopping, and easy highway access!
Location
State NC
County Cabarrus
Interior
Interior Features Attic Stairs Pulldown, Breakfast Bar, Cable Available, Garden Tub, Kitchen Island, Open Floorplan, Pantry, Walk-In Closet(s)
Heating Central, Multizone A/C, Zoned
Flooring Carpet, Tile, Vinyl
Fireplaces Type Family Room, Gas Log, Gas
Fireplace true
Appliance Cable Prewire, Ceiling Fan(s), CO Detector, Dishwasher, Disposal, Electric Dryer Hookup, Plumbed For Ice Maker, Microwave, Natural Gas, Network Ready, ENERGY STAR Qualified Refrigerator
Exterior
Community Features Lake, Pool, Walking Trails
Parking Type Attached Garage, Carport - 2 Car, Garage Door Opener
Building
Building Description Stone,Vinyl Siding, 2 Story
Foundation Slab
Sewer Public Sewer
Water Public
Architectural Style Transitional
Structure Type Stone,Vinyl Siding
New Construction false
Schools
Elementary Schools W.R. Odell
Middle Schools Harrisrd
High Schools Cox Mill
Others
HOA Name Fullerton Place HOA
Acceptable Financing Cash, Conventional, FHA, VA Loan
Listing Terms Cash, Conventional, FHA, VA Loan
Special Listing Condition None
Read Less
© 2024 Listings courtesy of Canopy MLS as distributed by MLS GRID. All Rights Reserved.
Bought with Laura Bowman • Berkshire Hathaway HomeServices Carolinas Realty
GET MORE INFORMATION




