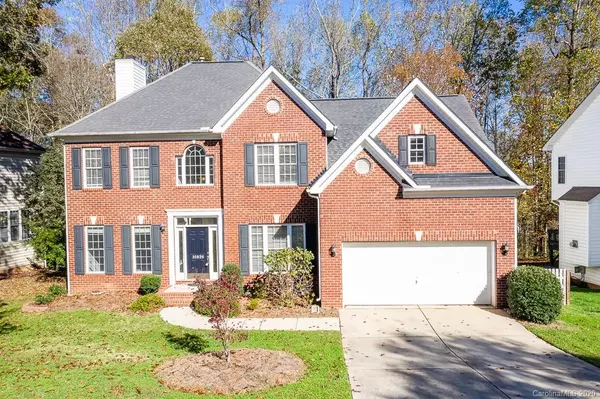For more information regarding the value of a property, please contact us for a free consultation.
16826 Laureate RD Huntersville, NC 28078
Want to know what your home might be worth? Contact us for a FREE valuation!

Our team is ready to help you sell your home for the highest possible price ASAP
Key Details
Sold Price $397,000
Property Type Single Family Home
Sub Type Single Family Residence
Listing Status Sold
Purchase Type For Sale
Square Footage 3,029 sqft
Price per Sqft $131
Subdivision Hampton Ridge
MLS Listing ID 3646289
Sold Date 12/22/20
Style Traditional
Bedrooms 4
Full Baths 3
HOA Fees $35/ann
HOA Y/N 1
Year Built 2000
Lot Size 10,890 Sqft
Acres 0.25
Lot Dimensions 148x59x152x86
Property Description
Beautifully Updated!!! Fresh paint through out entire home October 2020, new carpet October 2020, solid surface countertops November 2020, main floor full bath new flooring October 2020, and newer Samsung stainless-steel range, convection microwave oven and refrigerator. Looking for that move in ready home with plenty of space, private back yard and great schools look no further. This home can suit all your needs... bonus room can be used as huge 5th bedroom with huge walk in closet or do you need a second at home office while not sacrificing a bedroom or the bonus room? Looking to enjoy a private back yard this is the home for you then!!! large screened in deck complete with ceiling fan. Additional larger uncovered deck perfect for grilling and enjoying the sun. Don't miss the walking trail just down from fence gate!
Location
State NC
County Mecklenburg
Interior
Interior Features Breakfast Bar, Tray Ceiling, Walk-In Closet(s)
Heating Central
Flooring Carpet, Wood
Fireplaces Type Family Room
Fireplace true
Appliance Ceiling Fan(s), Dishwasher, Dryer, Electric Oven, Electric Range, Washer
Exterior
Exterior Feature Fence
Community Features Outdoor Pool, Walking Trails
Waterfront Description None
Roof Type Fiberglass
Parking Type Attached Garage, Garage - 2 Car
Building
Lot Description Private, Sloped
Building Description Brick Partial,Vinyl Siding,Wood Siding, 2 Story
Foundation Crawl Space
Sewer Public Sewer
Water Public
Architectural Style Traditional
Structure Type Brick Partial,Vinyl Siding,Wood Siding
New Construction false
Schools
Elementary Schools J V Washam
Middle Schools Bailey
High Schools William Amos Hough
Others
HOA Name CMAS
Acceptable Financing Cash, Conventional, FHA, VA Loan
Listing Terms Cash, Conventional, FHA, VA Loan
Special Listing Condition None
Read Less
© 2024 Listings courtesy of Canopy MLS as distributed by MLS GRID. All Rights Reserved.
Bought with Meredyth Holdenrid • Southern Homes of the Carolinas
GET MORE INFORMATION




