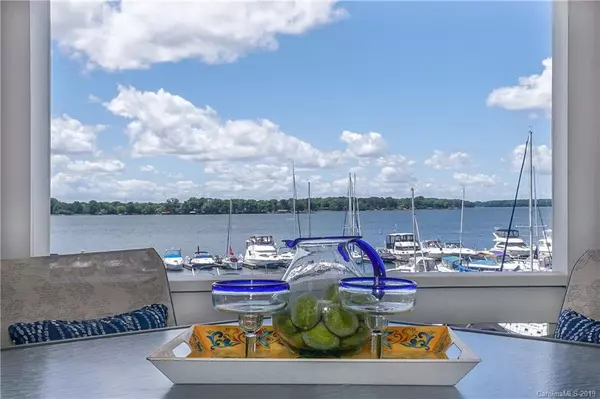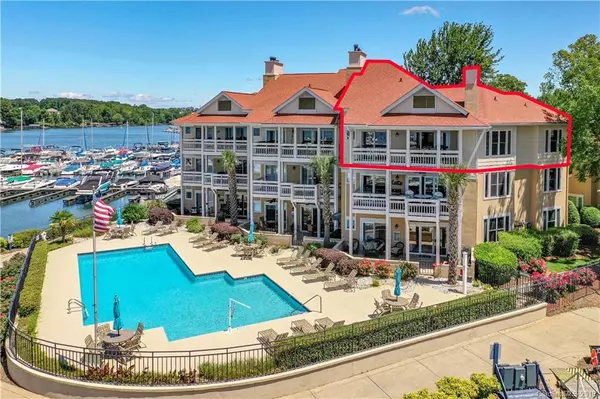For more information regarding the value of a property, please contact us for a free consultation.
18021 Kings Point DR #I Cornelius, NC 28031
Want to know what your home might be worth? Contact us for a FREE valuation!

Our team is ready to help you sell your home for the highest possible price ASAP
Key Details
Sold Price $527,500
Property Type Condo
Sub Type Condo/Townhouse
Listing Status Sold
Purchase Type For Sale
Square Footage 1,397 sqft
Price per Sqft $377
Subdivision Kings Pointe
MLS Listing ID 3504622
Sold Date 10/04/19
Style Transitional
Bedrooms 3
Full Baths 2
HOA Fees $281/mo
HOA Y/N 1
Year Built 1992
Property Description
Best Lake Norman water views…from this light-infused, end-unit, 3 BR Penthouse renovated home in the Baybridge section of Kings Pointe. This private, corner location allows for fabulous waterfront scenery aided by the ample windows & large covered porch. The interior includes patterned tile floors in main living areas & HW bamboo floors in bedrooms, new cabinets & modern granite throughout. The kitchen boasts newer appliances & tile backsplash. Both baths have new, raised soft-close vanities, updated faucets & bowl sinks, plus a luxury steam shower/tub & heated towel rack in the master bath. Discerning clientele will appreciate the new windows, remote control retractable shades for the sliding doors, & finished master closet. The WH is 2 years; HVAC is 6 years old. Enjoy miles of sidewalks, nearby Jetton, Ramsey Creek & Robbins Parks & dining at many wonderful nearby dining venues in Birkdale Village, Kenton Place, lakeside Port City Club & Hello Sailor. This condo is NOT for Rent.
Location
State NC
County Mecklenburg
Building/Complex Name Baybridge
Body of Water Lake Norman
Interior
Interior Features Attic Other, Breakfast Bar, Cable Available, Open Floorplan, Pantry, Storage Unit, Vaulted Ceiling, Walk-In Closet(s), Whirlpool, Window Treatments, Other
Heating Central, Gas Water Heater, Natural Gas
Flooring Bamboo, Tile
Fireplaces Type Gas Log, Great Room, Gas
Fireplace true
Appliance Cable Prewire, Ceiling Fan(s), CO Detector, ENERGY STAR Qualified Dishwasher, Disposal, Dryer, Plumbed For Ice Maker, Microwave, Natural Gas, Refrigerator, Washer, Other
Exterior
Exterior Feature Other
Community Features Lake, Outdoor Pool, Street Lights, Tennis Court(s), Walking Trails
Roof Type Composition
Parking Type Assigned, Other
Building
Lot Description Water View, Waterfront
Building Description Fiber Cement,Stucco, 1 Story
Foundation Slab
Sewer Public Sewer
Water Public
Architectural Style Transitional
Structure Type Fiber Cement,Stucco
New Construction false
Schools
Elementary Schools J V Washam
Middle Schools Bailey
High Schools William Amos Hough
Others
HOA Name Main Street Management
Acceptable Financing Cash, Conventional
Listing Terms Cash, Conventional
Special Listing Condition None
Read Less
© 2024 Listings courtesy of Canopy MLS as distributed by MLS GRID. All Rights Reserved.
Bought with Heather Cook • Better Homes and Gardens Real Estate Paracle
GET MORE INFORMATION




