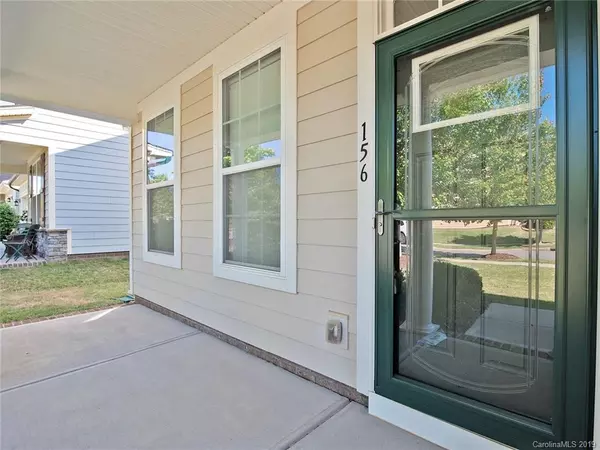For more information regarding the value of a property, please contact us for a free consultation.
156 Blossom Ridge DR Mooresville, NC 28117
Want to know what your home might be worth? Contact us for a FREE valuation!

Our team is ready to help you sell your home for the highest possible price ASAP
Key Details
Sold Price $274,277
Property Type Single Family Home
Sub Type Single Family Residence
Listing Status Sold
Purchase Type For Sale
Square Footage 2,308 sqft
Price per Sqft $118
Subdivision Byers Creek
MLS Listing ID 3501434
Sold Date 07/19/19
Style Transitional
Bedrooms 3
Full Baths 2
Half Baths 1
Construction Status Completed
HOA Fees $54/qua
HOA Y/N 1
Abv Grd Liv Area 2,308
Year Built 2012
Lot Size 6,185 Sqft
Acres 0.142
Lot Dimensions 50'x123'
Property Description
Move-in Ready Home Overlooks Wooded Common Area on Premium Homesite in Byers Creek! With natural light and several archways throughout, this open floorplan incorporates versatility with flexible living areas- 1st floor flex room offers space for a study, formal dining or sitting room and upstairs loft provides options for a play or media room. Gourmet kitchen features a walk-in pantry, cascading cabinets, pendant lighting, stainless appliances, granite countertops, tile backsplash, double wall oven & large center island overlooking the family room. Nearby entrance to garage includes a built in drop zone- complete w/hooks and storage- and closet with low voltage wiring hub. Upstairs offers a walk-in laundry, spacious master w/coffered ceiling and spa-like bath. Enjoy outdoor living from back patio or the rocking chair front porch- community pool & playground are only steps away! Easy walk to shopping & dining, short drive to I-77, and sought-after schools- this one is a must see!
Location
State NC
County Iredell
Zoning CUCMX
Interior
Interior Features Attic Stairs Pulldown, Cable Prewire, Garden Tub
Heating Central, ENERGY STAR Qualified Equipment, Forced Air, Fresh Air Ventilation, Natural Gas, Zoned
Cooling Ceiling Fan(s), Zoned
Flooring Carpet, Hardwood, Vinyl
Fireplace false
Appliance Disposal, Double Oven, Electric Cooktop, Electric Water Heater, ENERGY STAR Qualified Dishwasher, Microwave, Plumbed For Ice Maker, Refrigerator, Wall Oven
Exterior
Garage Spaces 2.0
Community Features Cabana, Outdoor Pool, Playground, Sidewalks
Utilities Available Gas
Waterfront Description None
Roof Type Fiberglass
Parking Type Garage
Garage true
Building
Foundation Slab
Builder Name Standard Pacific Homes
Sewer Public Sewer
Water City
Architectural Style Transitional
Level or Stories Two
Structure Type Fiber Cement
New Construction false
Construction Status Completed
Schools
Elementary Schools Lakeshore
Middle Schools Lakeshore
High Schools Lake Norman
Others
HOA Name Hawthorne Management
Acceptable Financing Cash, Conventional, FHA, VA Loan
Listing Terms Cash, Conventional, FHA, VA Loan
Special Listing Condition None
Read Less
© 2024 Listings courtesy of Canopy MLS as distributed by MLS GRID. All Rights Reserved.
Bought with Steve Casselman • Austin Banks Real Estate Company LLC
GET MORE INFORMATION




