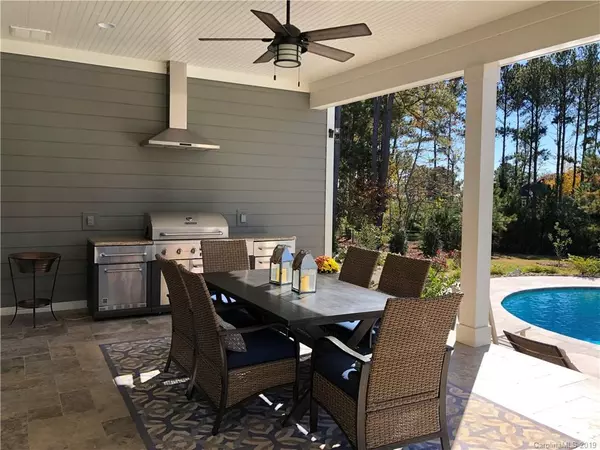For more information regarding the value of a property, please contact us for a free consultation.
124 Washam RD Mooresville, NC 28117
Want to know what your home might be worth? Contact us for a FREE valuation!

Our team is ready to help you sell your home for the highest possible price ASAP
Key Details
Sold Price $920,000
Property Type Single Family Home
Sub Type Single Family Residence
Listing Status Sold
Purchase Type For Sale
Square Footage 4,131 sqft
Price per Sqft $222
Subdivision Washam Point
MLS Listing ID 3509507
Sold Date 08/20/19
Style Farmhouse,Transitional
Bedrooms 4
Full Baths 4
Half Baths 1
Year Built 2017
Lot Size 0.970 Acres
Acres 0.97
Lot Dimensions 130x337x130x315
Property Description
2017 Industrial Farmhouse Design, Custom Built Beauty! An entertainers dream, with custom features throughout! Enter through the double arched mahogany front doors, into a great room with shiplap, beams & an entire wall of glass bypass doors that lead to dual travertine covered porches with TV hookup, pool bath and bbq island w/dual fridges & granite! A chefs dream kitchen loaded with Thermador appliances incl double ovens, marble counters, huge island & a walk in pantry with a coffee station and 2nd fridge. Custom master bath with dual showers and freestanding tub. Pets are no problem with wide plank barn wood looking tile throughout & fully fenced yard. 9ft deep salt water pool surrounded by extensive landscaping incl fruit trees, garden, site built shed & thuja trees. Built to impress w/ 2x6 construction, insulated interior walls, upgraded HVAC & smart home features to name a few! Too much to list, a must see to appreciate! No HOA and close proximity to Trump National Golf Charlotte
Location
State NC
County Iredell
Interior
Interior Features Attic Walk In, Cable Available, Kitchen Island, Open Floorplan, Pantry, Tray Ceiling, Walk-In Closet(s), Walk-In Pantry, Window Treatments
Heating Central, Heat Pump, Heat Pump, Multizone A/C, Zoned
Flooring Tile
Fireplaces Type Gas Log, Great Room, Gas
Fireplace true
Appliance Cable Prewire, Ceiling Fan(s), CO Detector, Convection Oven, Gas Cooktop, Dishwasher, Disposal, Double Oven, Dryer, Dual Flush Toilets, Exhaust Fan, Gas Dryer Hookup, Plumbed For Ice Maker, Microwave, Natural Gas, Network Ready, Oven, Refrigerator, Self Cleaning Oven, Wall Oven, Washer
Exterior
Exterior Feature Deck, Fence, In-Ground Irrigation, Outdoor Kitchen, In Ground Pool
Roof Type Shingle
Building
Lot Description Orchard(s), Level, Wooded, Winter View
Building Description Fiber Cement,Stone Veneer, 2 Story
Foundation Crawl Space
Sewer Septic Installed
Water Well
Architectural Style Farmhouse, Transitional
Structure Type Fiber Cement,Stone Veneer
New Construction false
Schools
Elementary Schools Woodland Heights
Middle Schools Brawley
High Schools Lake Norman
Others
Acceptable Financing Cash, Conventional
Listing Terms Cash, Conventional
Special Listing Condition None
Read Less
© 2024 Listings courtesy of Canopy MLS as distributed by MLS GRID. All Rights Reserved.
Bought with Meg OBrien • Allen Tate Davidson



