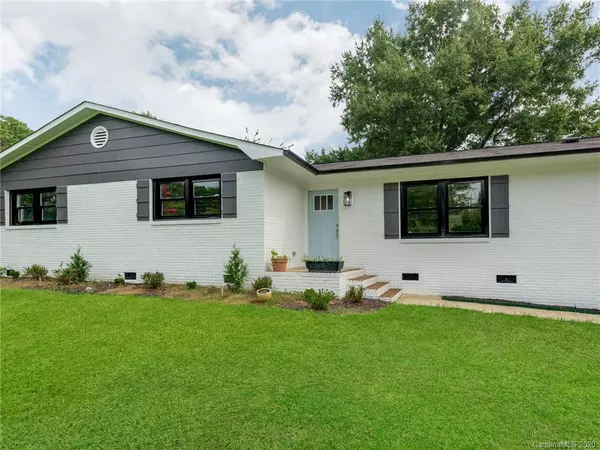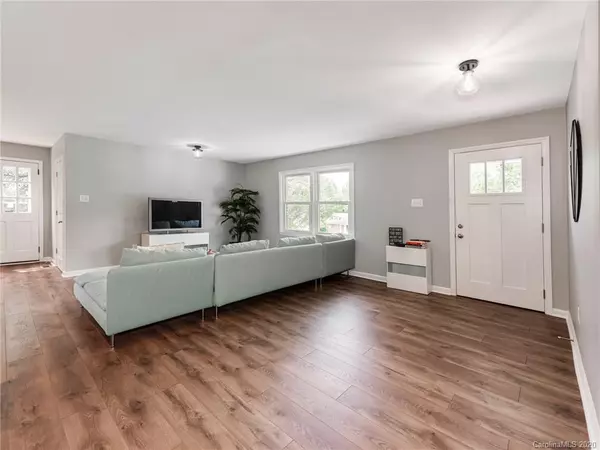For more information regarding the value of a property, please contact us for a free consultation.
5541 Starkwood DR Charlotte, NC 28212
Want to know what your home might be worth? Contact us for a FREE valuation!

Our team is ready to help you sell your home for the highest possible price ASAP
Key Details
Sold Price $351,000
Property Type Single Family Home
Sub Type Single Family Residence
Listing Status Sold
Purchase Type For Sale
Square Footage 2,033 sqft
Price per Sqft $172
Subdivision Hillcrest Acres
MLS Listing ID 3652097
Sold Date 09/25/20
Bedrooms 3
Full Baths 2
Year Built 1969
Lot Size 0.334 Acres
Acres 0.334
Property Description
Wow Factor Open Concept Home with over 2,000 Ft of Updated Living that is Sure to Impress! Easy to Entertain Guests, Friends and Family. Completely Brand New Shaker Style Kitchen Cabinets, Custom Glass Tile Backsplash, Level 3 Granite Countertops, New Stainless Steel Appliances, Wine Cooler, Brushed Nickel Hardware, Oversized Island and More! Brand New Flooring Throughout the Entire Home along with Completely Updated Lighting, Faucets, Fixtures and Doors. Master Bath Features Spa Like Seamless Glass Shower, Custom Tile Work, Dual Vanity. Fresh Modern Grey Paint Inside and Desirable White Brick Exterior with Hand Made Craftsman Shutters for Wonderful Curb Appeal. Minutes from Uptown, Plaza Midwood, NODA, Local Parks, Great Bars, Restaurants and More! Charlotte is Rapidly Changing and This Quaint Little Location is Surrounded by Tons of Growth Meaning Future Equity Gain both Short and Long Term as New Shopping Centers and Quality Redevelopment Continues to Improve Around This Location.
Location
State NC
County Mecklenburg
Interior
Interior Features Kitchen Island, Open Floorplan, Pantry, Walk-In Closet(s)
Heating Central
Flooring Laminate, Tile
Fireplaces Type Great Room
Fireplace true
Appliance Cable Prewire, Ceiling Fan(s), Gas Cooktop, Dishwasher, Disposal, Exhaust Hood, Gas Range, Plumbed For Ice Maker, Microwave, Natural Gas, Network Ready, Refrigerator
Exterior
Exterior Feature Shed(s)
Parking Type Driveway, Garage - 4+ Car, On Street
Building
Lot Description Corner Lot
Building Description Brick,Hardboard Siding,Vinyl Siding, 1 Story
Foundation Crawl Space
Sewer Public Sewer
Water Public
Structure Type Brick,Hardboard Siding,Vinyl Siding
New Construction false
Schools
Elementary Schools Unspecified
Middle Schools Unspecified
High Schools Unspecified
Others
Special Listing Condition None
Read Less
© 2024 Listings courtesy of Canopy MLS as distributed by MLS GRID. All Rights Reserved.
Bought with Lauren Woods • Curb Appeal RE And Construction Services Inc
GET MORE INFORMATION




