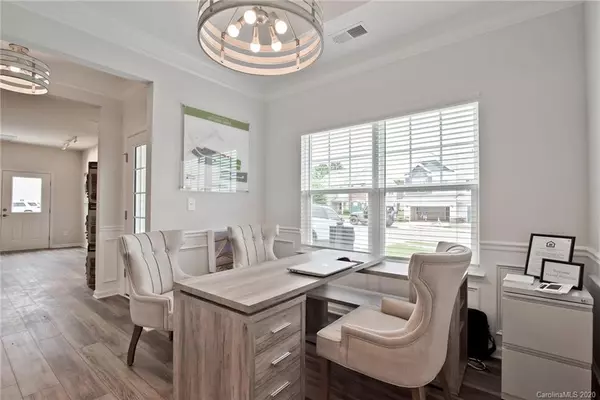For more information regarding the value of a property, please contact us for a free consultation.
1411 Devonmere PL #93 Salisbury, NC 28144
Want to know what your home might be worth? Contact us for a FREE valuation!

Our team is ready to help you sell your home for the highest possible price ASAP
Key Details
Sold Price $242,810
Property Type Single Family Home
Sub Type Single Family Residence
Listing Status Sold
Purchase Type For Sale
Square Footage 2,144 sqft
Price per Sqft $113
Subdivision Reserve At The Country Club
MLS Listing ID 3644172
Sold Date 02/02/21
Style Traditional
Bedrooms 3
Full Baths 2
Half Baths 1
HOA Fees $18/ann
HOA Y/N 1
Year Built 2020
Lot Size 0.333 Acres
Acres 0.333
Property Description
Welcome home to the Carlyle "A" plan which will be move-in ready November 2020. With the master bedroom on the main & 2 additional bedrooms & loft on the 2nd. fl. this is a popular plan for the empty nesters & growing families. The interior features include vinyl laminate flooring throughout the main level living areas & master bedroom. Kitchen features white cabinets, granite counter tops and stainless steel appliances. The oversized master suite includes dual closets, tray ceiling, larger ceramic tile shower w/dual vanity sinks plus 2 linen closets. The 2nd fl. has 2 large bedrooms w/walk-in closets, dual vanity in the hall bathroom, 14x16 loft that can be made a media room or 4th bedroom, large linen & additional storage closet. The exterior features multiple roof lines, screened in porch, painted fiber cement siding & stone accents. Call to find out about our current incentive towards design upgrades & preferred lenders closing costs contribution. *PHOTOS ARE REPRENSENTATIVE*
Location
State NC
County Rowan
Interior
Interior Features Open Floorplan
Heating Central, Gas Hot Air Furnace, Multizone A/C, Zoned
Flooring Carpet, Vinyl, Vinyl, Wood
Fireplace false
Appliance Cable Prewire, CO Detector, Dishwasher, Electric Dryer Hookup, Electric Oven, Electric Range, Exhaust Hood, Plumbed For Ice Maker, Microwave, Natural Gas
Exterior
Roof Type Shingle
Building
Building Description Fiber Cement,Stone, 2 Story
Foundation Slab
Builder Name Smith Douglas Homes
Sewer Public Sewer
Water Public
Architectural Style Traditional
Structure Type Fiber Cement,Stone
New Construction true
Schools
Elementary Schools North Rowan
Middle Schools North Rowan
High Schools North Rowan
Others
Acceptable Financing Cash, Conventional, FHA, VA Loan
Listing Terms Cash, Conventional, FHA, VA Loan
Special Listing Condition None
Read Less
© 2024 Listings courtesy of Canopy MLS as distributed by MLS GRID. All Rights Reserved.
Bought with Calvin Cleveland • Keller Williams Premier
GET MORE INFORMATION




