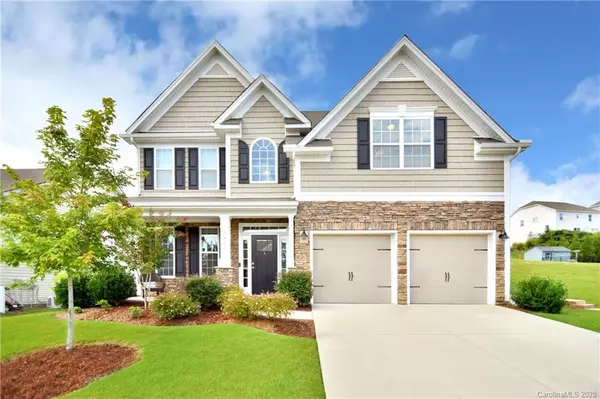For more information regarding the value of a property, please contact us for a free consultation.
3411 Streamside DR Davidson, NC 28036
Want to know what your home might be worth? Contact us for a FREE valuation!

Our team is ready to help you sell your home for the highest possible price ASAP
Key Details
Sold Price $325,000
Property Type Single Family Home
Sub Type Single Family Residence
Listing Status Sold
Purchase Type For Sale
Square Footage 2,638 sqft
Price per Sqft $123
Subdivision The Farm At Riverpointe
MLS Listing ID 3654307
Sold Date 09/30/20
Bedrooms 5
Full Baths 4
Year Built 2014
Lot Size 8,712 Sqft
Acres 0.2
Property Description
This former model home in The Farm at Riverpointe in Davidson features a perfect flow and floor plan, gorgeous hardwoods, a full bed/bath on the first floor and an outdoor living area with a kitchen and custom pavers. The sweet covered front porch leads to an impressive foyer flanked by a private home office. The spacious kitchen offers a large pantry, large level island overlooking the breakfast/living area. Behind the custom barn door is a bedroom/bath or could be used a second office space. There is a nice built-in bench and hooks close to the amazing garage. The garage holds all kinds of one-of-a-kind nooks and storage extras. Upstairs offers large bedrooms, a huge master-suite and spa like bathroom and connectivity to the laundry that will change the way you live! There is a huge bonus/bedroom with a separate bathroom to complete this awesome home. All of this and some of Cabarrus county's top schools, low taxes and close proximity to Lake Norman and Concord/ Charlotte.
Location
State NC
County Cabarrus
Interior
Interior Features Drop Zone, Kitchen Island, Open Floorplan, Pantry, Walk-In Closet(s)
Heating Central, Gas Hot Air Furnace
Fireplaces Type Great Room
Fireplace true
Appliance Cable Prewire, Ceiling Fan(s), Dishwasher, Disposal, Microwave, Oven, Refrigerator
Exterior
Community Features Clubhouse, Dog Park, Fitness Center, Game Court, Outdoor Pool, Playground, Recreation Area, Sidewalks, Tennis Court(s)
Parking Type Garage - 2 Car
Building
Lot Description Private
Building Description Stone,Vinyl Siding, 2 Story
Foundation Slab
Builder Name DR Horton
Sewer Public Sewer
Water Public
Structure Type Stone,Vinyl Siding
New Construction false
Schools
Elementary Schools W.R. Odell
Middle Schools Harrisrd
High Schools Northwest Cabarrus
Others
HOA Name Paragon Four
Special Listing Condition None
Read Less
© 2024 Listings courtesy of Canopy MLS as distributed by MLS GRID. All Rights Reserved.
Bought with Anne Fogleman • ProStead Realty
GET MORE INFORMATION




